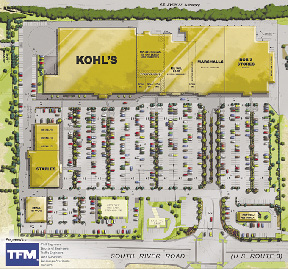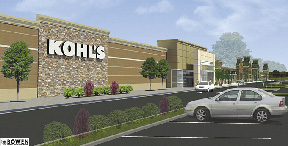The landmark Bedford Mall is in the initial phase of a major reconstruction that will be substantially completed by late 2011. The mall, located along the South River Rd. retail corridor (U.S. Rte. 3), has continually served the greater Bedford and Manchester communities since it opened in 1963. In recent years, the mall had struggled with increased vacancy as many retailers relocated to newer shopping centers and malls. Emmes Asset Management Company LLC bought the ailing property in 2007 with redevelopment in mind. Over the coming year, the property will be rebuilt into a modern shopping destination anchored by new anchor tenant, Kohl's, and existing anchor tenants Bob's, Marshalls, and Staples.
Covering approximately 21 acres, the property presently includes a 300,000 s/f enclosed mall and an Outback Steakhouse. Current tenants, Bob's Stores, Marshalls, Staples, K Milan Salon, Michael's School of Hair Design and Key Nails will stay at the property and remain open during construction. Kohl's and many yet to be determined in-line and anchor tenants will take the place of well-known past tenants which once included WT Grant, Alexander's Supermarket, Montgomery Ward, CVS, Papa Gino's, Linens 'N Things, Regal Cinema, and many others. Upon completion of the redevelopment, there will be spaces available that range in size from 1,200 s/f to 25,000 s/f.
Construction began in November 2010 on both a new building for Staples and a major renovation of the existing structure (previously occupied by the Linens 'N Things) for Marshalls. Both tenants will move into their new spaces in early spring to allow the completion of the demolition of the northern two-thirds (approximately 180,000 s/f) of the existing main mall building. Bob's Stores, Outback Steakhouse, K Milan Salon and Michael's School of Hair Design will remain in their current spaces. After the demolition is complete a new 90,000 s/f Kohl's department store, a junior anchor and several in-line spaces will be built in its place.
The project also includes two new buildings along South River Rd. (Rte. 3). In the northwest corner, between Outback and Staples, an 8,400 s/f retail building is under construction and will be occupied by either a single tenant or several smaller tenants. Additionally, the southwest corner of the property along South River Rd. will be developed, though the exact plan has not yet been determined. To complete the new look, the existing sign at the mall entrance will be refurbished, and the existing marquis cinema sign along Rte. 3 and the pylon sign at the rear of the mall will be removed.
The project's architect and owner worked closely with the town planner and planning board to make sure the property would fit architecturally within the greater Bedford community. To that end, the buildings incorporate many materials used locally including brick, stone and simulated cedar shakes, as well as, simulated chimneys and a clock. "We wanted to give this center a fresh, new look that harmonized with the historic New England architecture of Bedford, while meeting the needs of our new and existing retail tenants," said Emmes senior vice president, Bill Bond. "At the same time, we had to work with a combination of old and new buildings, and find a way to keep our long-term tenants open and customers happy during construction. With this renovation, Bedford Mall will reclaim its historic place as an integral part of the Bedford community," said Bond.
"In addition to architecture, there were two other primary issues that we needed to address in order to get a timely approval," said Chris Rice, project manager for civil engineers TFMoran of Bedford, "First, there is a residential neighborhood bordering the mall to the north. Due to the proximity of these homes, we held meetings with the neighbors to be sure we addressed all their concerns. We installed a new 8 ft. stockade fence along the property line and agreed to place restrictions on deliveries and trash pick-up hours to preserve the neighborhood atmosphere. Several neighbors have spoken in favor of the project as a result of our cooperation."
"Another major source of concern was stormwater management. The existing site is almost entirely comprised of pavements and buildings, with no modern stormwater treatment because of the property's age. In order to obtain a state stormwater permit, we worked closely with the NHDES (New Hampshire Department of Environmental Services) to develop a combination of bio-retention, tree filter, and mechanical treatment measures to treat nearly all of the stormwater runoff from the site at a reasonable cost. This system will benefit and help preserve the health of the local watershed."
Leasing is being completed by Atlantic Retail Properties. Architecture for the mall renovations and new buildings was prepared by Schnee Architects, Inc. of Newton, Mass. Architecture for the Kohl's building was prepared by Richard L. Bowen and Associates of Cleveland, Ohio. The Torrey Company of Plainville, Mass. has been selected as the general contractor, and Thibeault Construction of New England is the site contractor.











