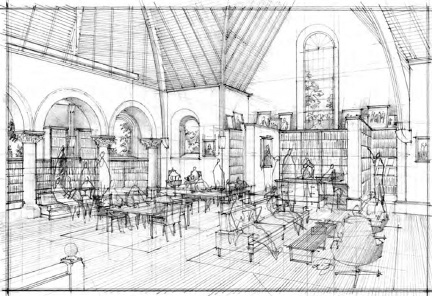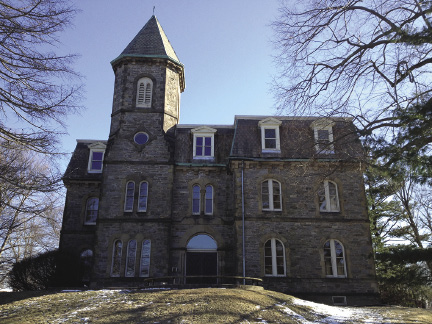The Boston Psychoanalytic Society & Institute (BPSI) has engaged Kaplan Construction to renovate a 12,540 s/f building as the education-focused organization's new learning center. Working with Schwartz/Silver Architects and owner's project manager Design Technique, Inc., Kaplan is providing interior and exterior renovations to Colby Hall, located at 141 Herrick Rd. and listed on the National Register of Historic Places. Construction started in early March and is expected to be complete this fall.
BPSI is an educational and professional community of psychoanalysts, psychoanalytic therapists, mental health professionals, and interdisciplinary scholars dedicated to understanding and providing in-depth treatment for a variety of personal and interpersonal difficulties. BPSI provides post-graduate education and training in psychoanalysis and psychoanalytic psychotherapy, as well as programs to enhance the understanding of psychoanalysis and its connections with the intellectual, artistic, and social issues of interest to the community at large. With more than 300 members and 150 faculty, BPSI purchased Colby Hall as the new home for the organization, providing space for classes, seminars, psychoanalytic programs and administrative operations. The organization's new learning center will feature seminar and meeting rooms, a lounge/reading room with adjacent kitchen, a research library, and administrative offices.
Built in 1866, Colby Hall is a Romanesque Revival, Second Empire stone masonry building with wood framed floors, roof, and stud partitions. Kaplan is renovating and reconfiguring the building's three floors to accommodate BPSI's program spaces. The firm is also converting the attached vaulted chapel to a library and multi-purpose room to host lectures, dinners, and functions. Featured off the entrance is a casually furnished community room with an attached kitchenette that will be used as communal gathering space for students, members, and faculty.
"BPSI is pleased to begin this long-anticipated project of creating a warm and inviting place of community among our students, faculty, and members," said Carole Nathan, managing director at Boston Psychoanalytic Society & Institute. "Colby Hall provides us with the perfect space to grow and thrive, and our design, construction, and project management team has been invaluable in helping us navigate this process. We look forward to moving into our new home."
In addition to exterior renovations, Kaplan is performing stone paving replacement, accessibility improvements, life safety systems (installation of full sprinkler and fire alarm systems), and replacement of mechanical, electrical, and plumbing systems. A new elevator will provide access to all floors of Colby Hall, including the renovated basement with new ADA accessible restrooms. Restroom facilities will also be added to the second and third seminar meeting floors.
"We had an excellent relationship working with Kaplan building Temple Achavat Achim in Gloucester in 2011," said Lee Sollenberger, senior project manager with Design Technique, Inc. "So I was pleased that they were the successful bidder for BPSI. Kaplan Construction's team shares Design Technique's proactive approach to problem solving and construction management."
In addition to construction management, Kaplan provided pre-construction services, including exploratory work, budget review estimates, preparation of deduct alternates, and preliminary schedules.
 (1).jpg)









.png)