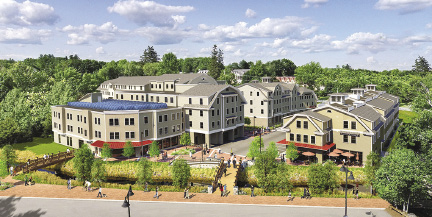Within the past decade, the trend in student housing properties has been to build in alignment with student preferences while addressing community concerns. Properties are built as amenity-rich, luxury environments with a variety of common spaces for student interaction and semi-private living spaces for the sense of independence. These newer structures are often located within the communities that surround campuses and within walking distance of academic facilities.
Taking dorms beyond the borders of a traditional campus setting presents the opportunity for students to explore their neighborhood, and become a part of it. This helps with the town-gown relationship and makes a better connection students have with their community. There has also been an integration of commercial space within new student developments which has naturally evolved from this need for community interaction. Often these spaces are owned or operated by locals, serving both town and student populations.
According to a national survey, the construction of purpose-built student housing units within communities has more than doubled in the past ten years. Mixed-use spaces, such as these, revitalize neighborhoods and boost local economies. Urban communities within cities such as Boston, Austin, and Minneapolis have all experienced an increase in commerce, development, and employment as direct results of mixed-use student housing. Additionally, it has been shown that students living within a community are more apt to remain nearby after graduation, contributing to the long term economic growth of the area.
The population of Durham, more than doubles at the start of each University of New Hampshire academic year. With it grows concern over accommodating the housing needs of the students. Many choose to stay on-campus, but beds are in limited supply. Developer, Golden Goose Capital of Westford, Mass., have developed, own, and manage one of the largest student housing portfolios is in Durham; each built and managed in a way that addresses the concerns of students, parents, and the community. They recognized the growing demand for off-campus student housing and are developing Madbury Commons, a mixed-use complex located at 17-26 Madbury Rd.
"Madbury Commons will address two important challenges facing Durham; the long-standing supply and demand imbalance for off-campus student housing as well as the need for more commerce and growth," said Ken Rubin, president of Golden Goose Capital. "This development will be a cornerstone for the continued revitalization of Durham's downtown."
Madbury Commons was developed on 2.6 acres that had previously contained smaller housing units, occupied by approximately 150 students. With the completion of the project, the same acreage will soon contain 126 luxury, fully furnished apartment style residences, accommodating 525 students and 45,000 s/f of commercial space, including restaurants and retail.
More than half of the available commercial space is under a 20-year lease by the University of New Hampshire's InterOperability Lab (IOL); a non-profit test lab which provides hands-on experience to future engineers. They attract hundreds of international clientele each year, providing an incredible boost to the economy as visitors patronize local eateries and retail establishments.
"Durham recognizes the importance of moving this university-related enterprise into privately owned, fully taxable property," said Todd Selig, Durham town administrator. "It is a paradigm shifting proposition for downtown Durham, at long last taking full advantage of the research and commercialization work at UNH for the benefit of the broader community."
Plans call for the development of two buildings: the first floor of Building A (169,000 s/f) will have commercial space with residential apartments above. Building B (39,000 s/f) will have commercial space at street level, with residential apartments both above and below. Apartment units will offer a variety of floor plans, have a fully equipped kitchen, air conditioning, washer and dryer, and separate living areas. The grounds will feature a pedestrian boulevard with public patio and new footbridges across the adjacent brook towards downtown.
The project has scheduled an August 2015 completion date, in advance of the fall 2015 semester. PROCON of Manchester, is the construction manager, TMS Architects of Portsmouth, is the project architect and Kennebunk Savings has provided the lead financing.
Tags:
Project of the Month: PROCON to complete 126-unit Madbury Commons in Durham - including 45,000 s/f commercial space
October 02, 2014 - Northern New England
.png)







