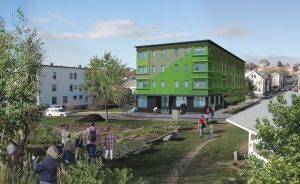 Bayside Anchor - Portland, ME
Bayside Anchor - Portland, MEPortland, ME The view of downtown in 2016 shows a wide range of construction activity, including renovations and new developments. One new project in the city’s East Bayside neighborhood which opens its doors later this month, the 45-unit Bayside Anchor multifamily housing community, is helping lead an emerging trend in affordable housing.
Bayside Anchor - developed by the Portland Housing Authority (PHA) and Avesta Housing and designed by Kaplan Thompson Architects, is being built by Wright-Ryan Construction to Passive House Institute U.S. (PHIUS) standards, a rigorous design standard which results in ultra-efficient buildings that require little energy for space heating or cooling. Once the exclusive domain of custom home building in the U.S., technically adept developers, designers, and builders are seeing Passive House standards as a way to make affordable housing more affordable.
At 37,852 s/f, Bayside Anchor is one of the larger developments in the neighborhood, and is the first building undertaken by PHA in nearly 40 years. Planning began in 2013 when the team was assembled to respond to a Deutsche Bank/Enterprise Community Partners’ national competition called Lowering the Cost of Housing. The project design subsequently won that national award and later secured low income housing tax credits from Maine State Housing Authority to help finance the project. Bayside Anchor is one of the least expensive multifamily projects the City has seen in years at under $170,000 per unit total development cost.
The allowable air tightness limit for Bayside Anchor was 0.05 CFM50/ft2 – an aggressive target. However, the development team saw this and the other PHIUS+ (climate-specific) criteria as a just another achievable challenge. Because the project installed an extensive fresh air ventilation system that brings warmed outside air into every apartment bedroom and living room twenty-four hours of every day, the Bayside Anchor team was able to design an enclosure that met the Passive House air-tightness design standard. They worked together to design construction details that could be practically and faithfully implemented onsite. Careful air-sealing and caulking plans were developed during the preconstruction period and Wright-Ryan held specific subcontractors responsible for each step in the process during construction.
Bayside Anchor also takes advantage of solar heat gain through strategic building siting, and uses the internal heat gain from appliances and occupant activity to allow the project to use tiny and affordable heating systems. Solar exposure is managed through glazing or shading to provide heating benefits in the winter and cooling benefits in the summer.
Bayside Anchor is designed to provide affordable mixed-income housing for working families and individuals. Nine of the units will have no income restrictions, while the rest will target those making about half of the area median income. The new building will help advance PHA’s mission of providing and expanding affordable housing and services that improve quality of life, build community, enhance safety and promote personal success for the people the organization serves and the neighborhoods in which they reside. To this end, Bayside Anchor was also conceived of as a neighborhood resource hub, with ground floor space allocated to house a Head Start preschool program, offices for Portland Housing Authority staff and community policing offices for the Portland Police Department.
Working in collaboration with Avesta Housing, a non-profit organization that develops and manages over 2,200 apartments throughout northern New England, Bayside Anchor needed to meet strict requirements. Bayside Anchor is estimated to be 75% more efficient than a typical code building, all while meeting an aggressive $140 per s/f target for construction costs.
“We asked ourselves ‘How will this building endure 50+ years?’” said architect Jesse Thompson of Kaplan Thompson Architects during a site visit. “It guided our design process.”







