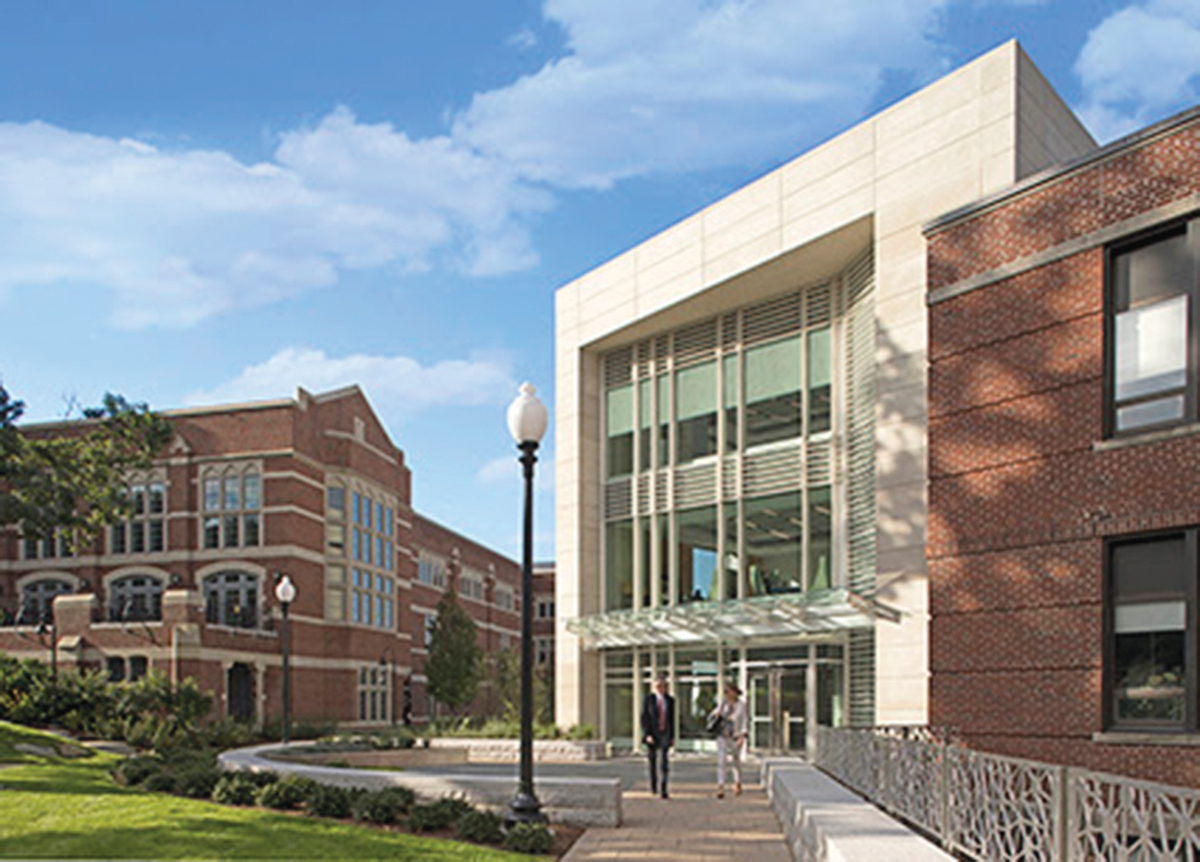 Providence, RI The S/L/A/M Collaborative (SLAM) completed the programming, planning and design of a new 36,000 s/f Science Complex addition connected to the existing 70,000 s/f Albertus Magnus Hall at Providence College. The upgraded facility opened in September. In addition to full architectural services, SLAM also provided pre-construction estimating, structural engineering and landscape architecture services. Construction of the addition project is being provided by BOND Brothers Construction of Everett, Mass.
Providence, RI The S/L/A/M Collaborative (SLAM) completed the programming, planning and design of a new 36,000 s/f Science Complex addition connected to the existing 70,000 s/f Albertus Magnus Hall at Providence College. The upgraded facility opened in September. In addition to full architectural services, SLAM also provided pre-construction estimating, structural engineering and landscape architecture services. Construction of the addition project is being provided by BOND Brothers Construction of Everett, Mass.
The addition creates a new front entrance for the teaching and research facility, which is part of a $50 million multi-phased project, an initiative of the Campus Transformation Project, contained within three adjoining buildings. The Science Complex houses spaces for theBiology, Chemistry and Biochemistry, Psychology, and Engineering-Physics-Systems Departments.
“The new addition achieves the goal of faculty and administration to bring the excitement of what is happening in the building to the surrounding quadrangle,” said Neil Martin, AIA, lead designer and SLAM principal, Boston office. “The existing science complex will be renovated by replacing existing windows and expanding interior layouts to create a science culture that will advance research.”
SLAM’s team of programmers, planners, and interior designers have worked closely with key stakeholders in developing a program that encourages collaboration among students and faculty within a multi-disciplinary environment across a variety of spaces including classrooms, lecture halls, labs, offices, seminar rooms, collaborative areas, and student/faculty common areas. The common areas are the highlight of the building as it knits together the program and becomes the catalyst for an advanced science culture.







