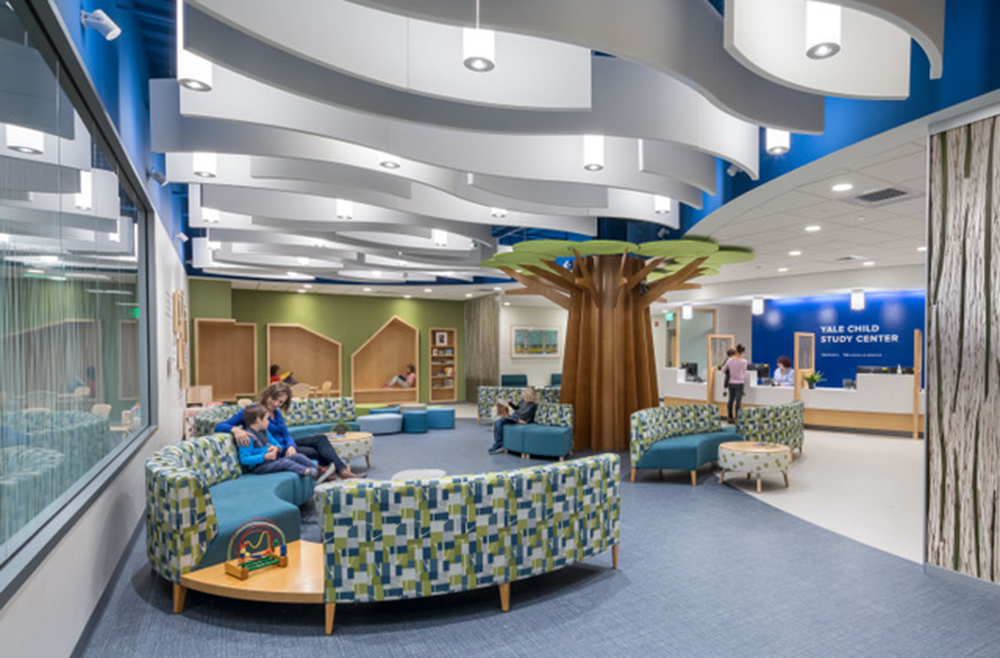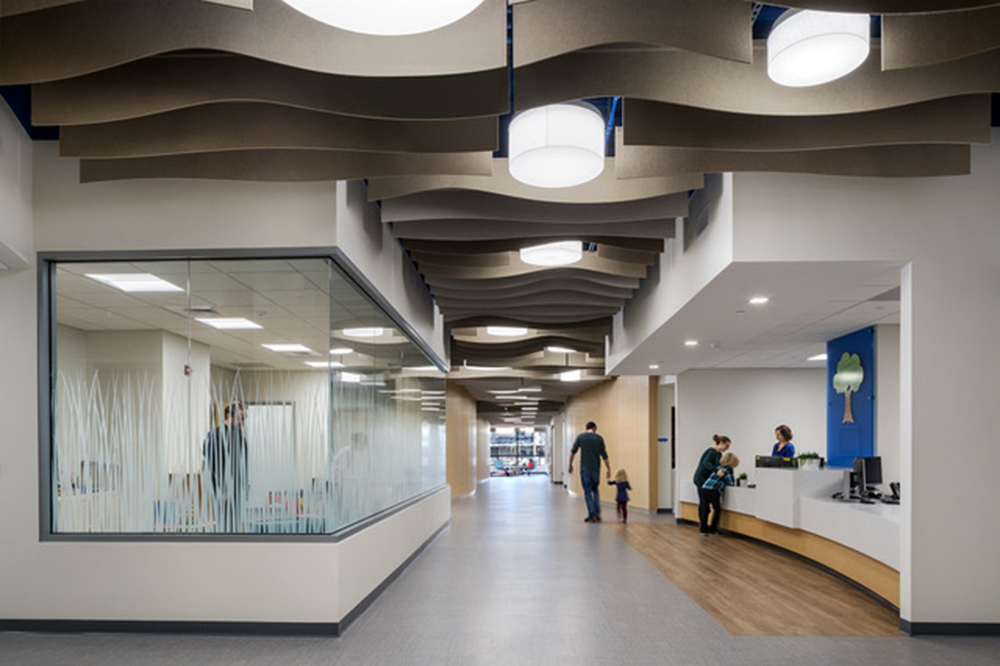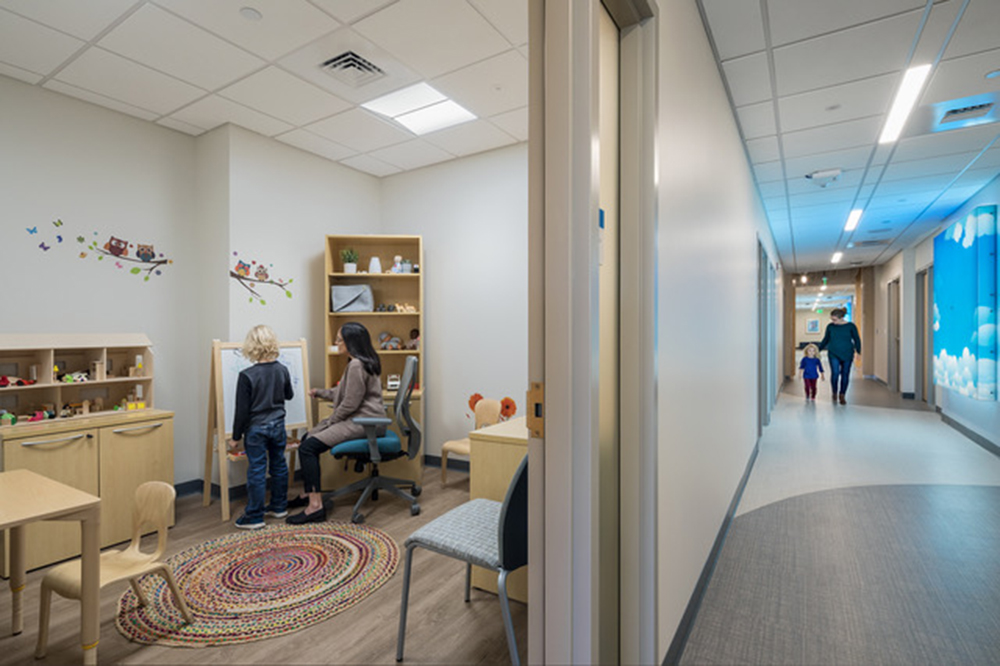
New Haven, CT Svigals + Partners has completed a new facility serving the Yale Child Study Center (YCSC). Featuring original, architecturally integrated artwork, the project brings all of YCSC’s operations and staff together under one roof for the first time, in a setting that supports outpatient treatment and research related to children’s behavioral health.
The new 55,000 s/f facility opened in October 2019 at 350 George St. Intensive-outpatient services are located on the first floor, patient care and family support services are located on the second floor, with administrative and research offices are on the third. The new facility consolidates all of YCSC’s operations under one roof for the first time since it began serving children and their families in 1911, functioning as the Department of Child Psychiatry for both Yale-New Haven Hospital and Yale School of Medicine.
“YCSC research and services had been spread out over multiple New Haven locations, including Yale School of Medicine,” said Svigals + Partners associate principal Lynn Brotman, NCIDQ, IIDA, who led the project. “Adapting 350 George has produced a single facility to serve as a home for both treatment and study. Not only is this more user-friendly for patients and their families, it creates a supportive research and work environment that fosters collaboration and cross-pollination of ideas.”
Svigals + Partners faced multiple challenges in delivering a healthcare facility capable of supporting YCSC’s mission and range of services, particularly given the building was originally designed to support use by a telephone company. Miles of cables had to be removed, and the structure limited the architects’ options for where to raise ceiling heights. The building’s walls also severely limited the number and locations of windows that could be added to the façade.
 Brotman said, “Our strategy was to take advantage of any opportunity to make the building more human-centered. We allowed the existing architecture of 350 George to inform the programming and design solutions by locating the second floor waiting room and ‘main street’ corridor in the spaces where the ceiling could be raised, and placing circulation in areas where the new window openings introduce natural daylight.”
Brotman said, “Our strategy was to take advantage of any opportunity to make the building more human-centered. We allowed the existing architecture of 350 George to inform the programming and design solutions by locating the second floor waiting room and ‘main street’ corridor in the spaces where the ceiling could be raised, and placing circulation in areas where the new window openings introduce natural daylight.”
Because the new home for YCSC needed to be a suitable environment for staff, caregivers and children of varying ages and behavioral needs, the design team incorporated themes, patterns, integrated artwork and wayfinding elements inspired by nature. Applying a core Svigals + Partners philosophy that informs the firm’s work in healthcare as well as workplace, institutional and residential projects, this biophilic approach – similar to those shown in studies to produce positive behavioral changes – is designed to instill a sense of calm and comfort.
For example, the stair leading up from the double-height lobby to the main waiting area features a colorful overhead sculptural installation curated by consultant Nancy Samotis of Art for Healing Environments, LLC, depicting a shimmering school of fish. For children and families arriving at 350 George the sculpture introduces the nature theme that continues throughout, while also encouraging use of the stairs instead of the elevator.
The waiting room features a palette of colors and finishes that subtly evoke the natural world, including a ceiling installation of white curvilinear acoustic panels hung below a blue ceiling to suggest the sky – and a single overt gesture: a full-height tree “sculpture” composed of brown and green wood veneer and laminate that hides a structural column. Combined with natural wood-finished reading nooks and donated books, the waiting room was designed to relax, reduce stress, and welcome all into the healing environment.
The nature themes continue into the hallways, with wayfinding elements such as names for exam and treatment rooms like “Forest A-227,” and ornamental light-boxes in the hallways that reinforce the themes. Smaller family waiting rooms in treatment wings also feature thematic finishes, built-in banquettes, whimsical pouf seating, and patio furniture to emphasize the connection to the outdoors.






