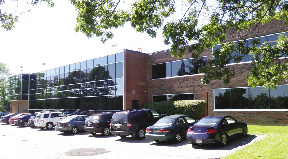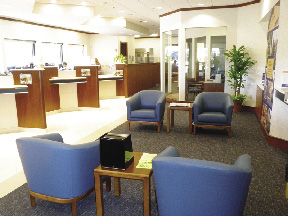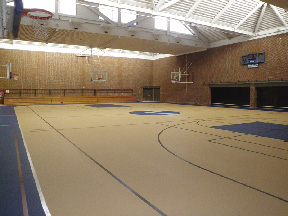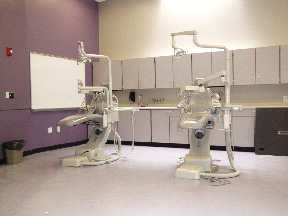Colantonio, Inc. recently completed Phase I of WCVB TV Channel 5's building envelope improvement program. The firm devised a complex schedule of phased envelope repair, new curtain wall and interior office renovation for the Needham-based broadcasting company. Updates to HVAC, electrical, and interior finishes were also performed.
Included in the new interior spaces are media, video and sound labs, executive offices and training studios.
The new façade, glass and masonry repairs had a tight time frame given that the building is a fully occupied television broadcasting station, on-line 24 hours a day, 7 days a week.
* Colantonio is currently working on Phase II of the project. Gordon Richardson Lewis Architects designed the work.
The firm has also finished its relocation of a Millis branch of Middlesex Savings Bank to a new location within the Milliston Commons Plaza. The new location features drive up teller access, four teller stations, three managerial offices, a multimedia kiosk for customer training and education, and video displays. The designer, Margulies Perruzzi Architects, chose sustainable materials whenever possible.
* Colantonio is now winding up its 35,000 s/f envelope repair project at the Mass. Hospital School in Canton. Designed by Jacobs Engineering, the work called for the replacement of the entire glass-paneled roof of the recreational portion of the facility, which houses the pool and the gymnasium. The HVAC systems were upgraded and some interior renovations to a common room, kitchen and dining area were made.
Guidelines required by USGBC's Leadership in Energy and Environmental Design program were used to improve the indoor air quality of the building during construction, pre-occupancy, occupancy, and long-term sustainability. A Construction Waste Management Plan was also used to document the implementation of waste management controls and systems for the duration of the construction process.
* In Billerica, Colantonio is also wrapping up its renovation of Shawsheen Valley Regional Vocational Technical High School's diesel and automotive space into the new Life Sciences Center. KBA Architects designed the new instructional space for 115 health and dental technology, lab science and biotechnology students. Health, X-ray, medical and dental labs are now ready for use. The center also includes new bathrooms and a new entryway to the center.
Sustainable features of the project include the use of low VOC materials, recycled aluminum wall panels, and the repurposing of an underutilized wing rather than building a new one.
.png)










