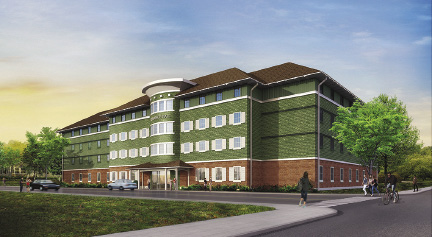Antinozzi Associates unveiled the new design of the first new residence hall on the University of Bridgeport campus in several decades. This sustainably-designed, 60,000 s/f four-story facility will house 220 students in a variety of modern residential configurations including suites and traditional bedrooms, along with many social amenity rooms and student support services.
Steeply-pitched hip roofs with wide overhangs shelter a facade comprised of forest green board-and-batten siding and wood shakes above a terra-cotta masonry base. The façade is punctuated by a curved bay window with a front porch that welcomes students home to an entrance lobby decorated in a theme that extends the Victorian flair of the exterior design.
Since 2002, Antinozzi Associates has provided architectural and interior design services for numerous facility renovations and additions at the university. These campus projects have including a wide range of building types such as the arts center, dental clinic, the main dining hall, graduate and undergraduate student housing additions and renovations, the media center, the health services building, and the Ernest Trefz School of Business.
Construction by KBE Construction Co. of Farmington, is slated to begin in May and be complete by June 2016.
Tags:
Antinozzi Associates designs new residence hall for University of Bridgeport
April 16, 2015 - Connecticut









