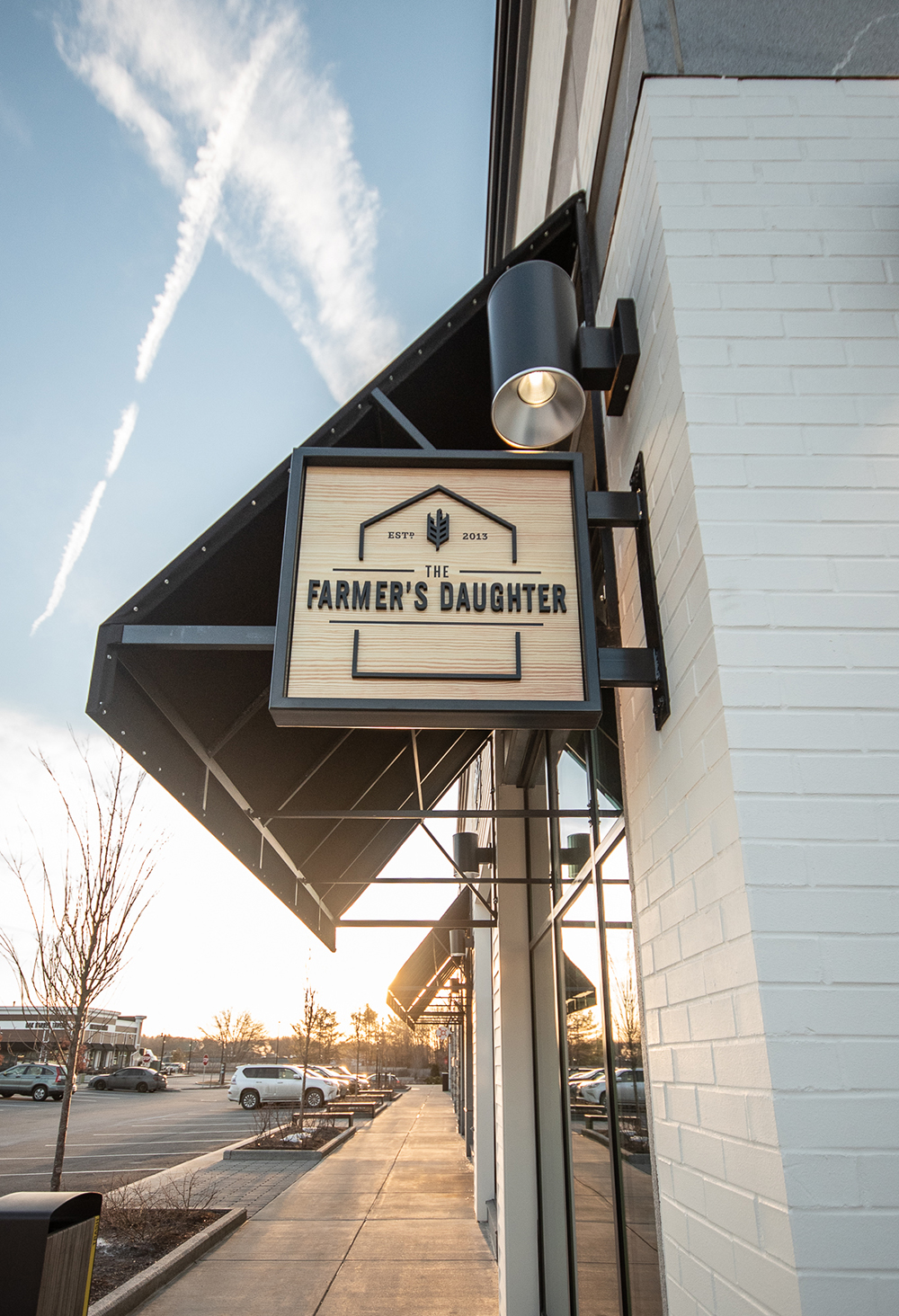
Sudbury, MA Fresh, local ingredients are now filling tables and bellies of hungry restaurant goers in a new location! The Farmer’s Daughter, originally a popular 15-table Easton restaurant, has officially opened their new location in Sudbury.
Chandra Gouldrup, visionary, and head chef behind The Farmer’s Daughter found her love for the culinary world when she was a child. She took fond childhood memories and transformed them once again into reality when she opened her first location in Easton in 2013. Now, less than a decade later, she is bringing those memories to a new town as she expands The Farmer’s Daughter.
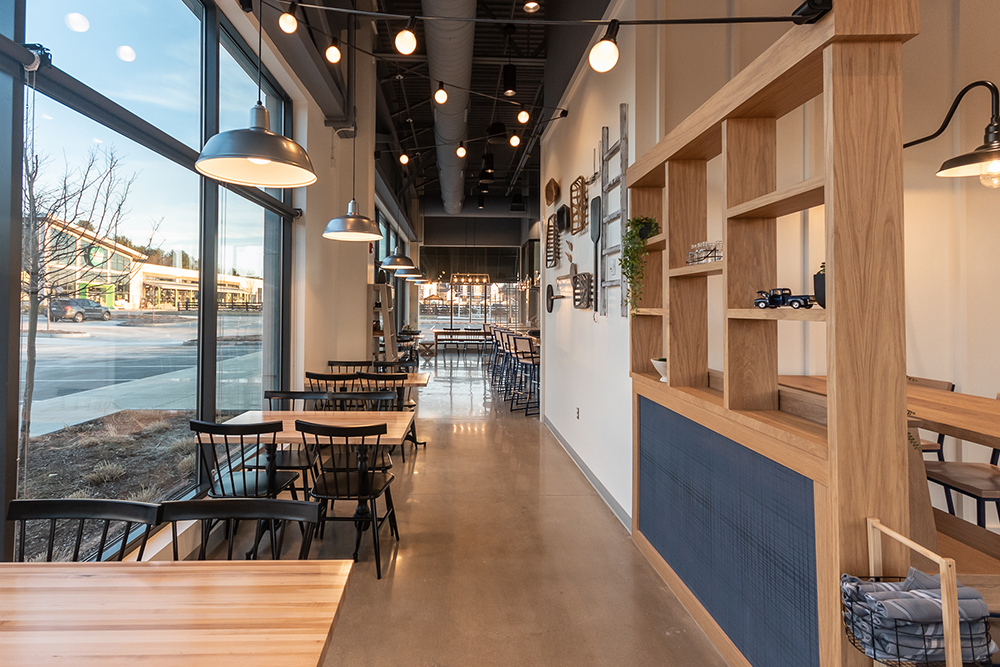
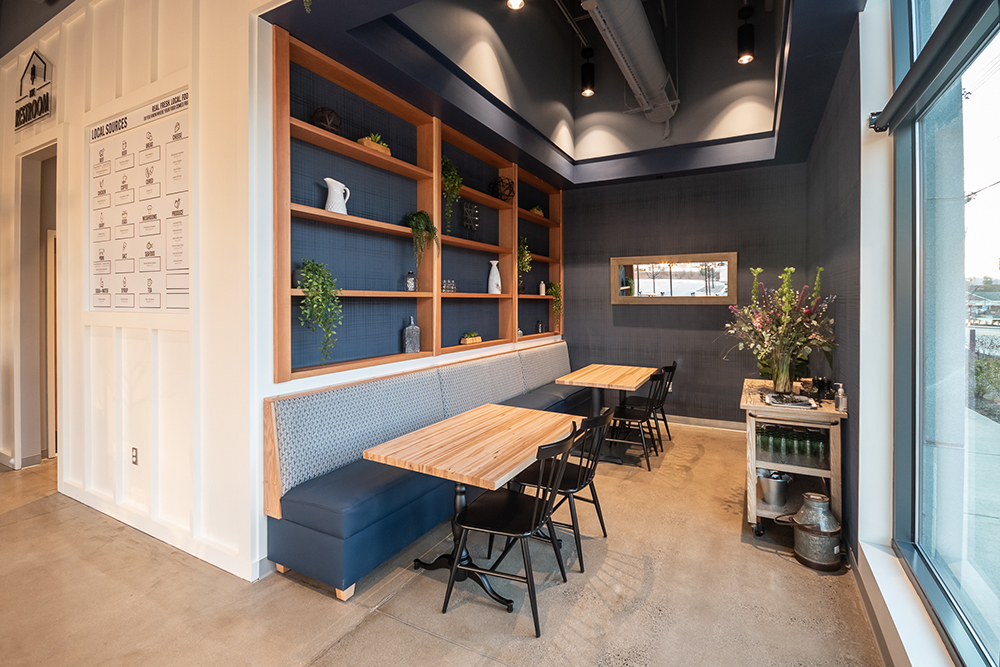
“We started with the Easton location where Chandra lives and drew a circle around the area because we’re both very hands on,” said Patrick Kennedy, director of operations for Farmer’s Daughter. “We looked in Brookline, Lexington, Concord, and our broker repeatedly told us about the location in Sudbury, but we didn’t listen right away. Once we got here, with the focus in the area on agriculture, among other things, it was a perfect marriage. They are extremely welcoming and opening and it felt like a perfect fit.”
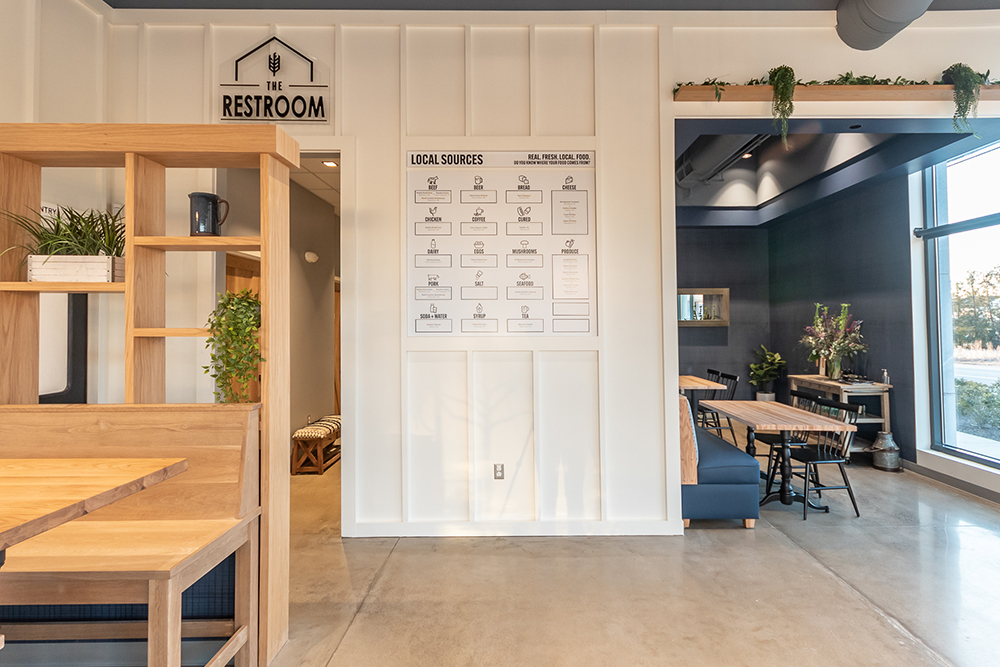
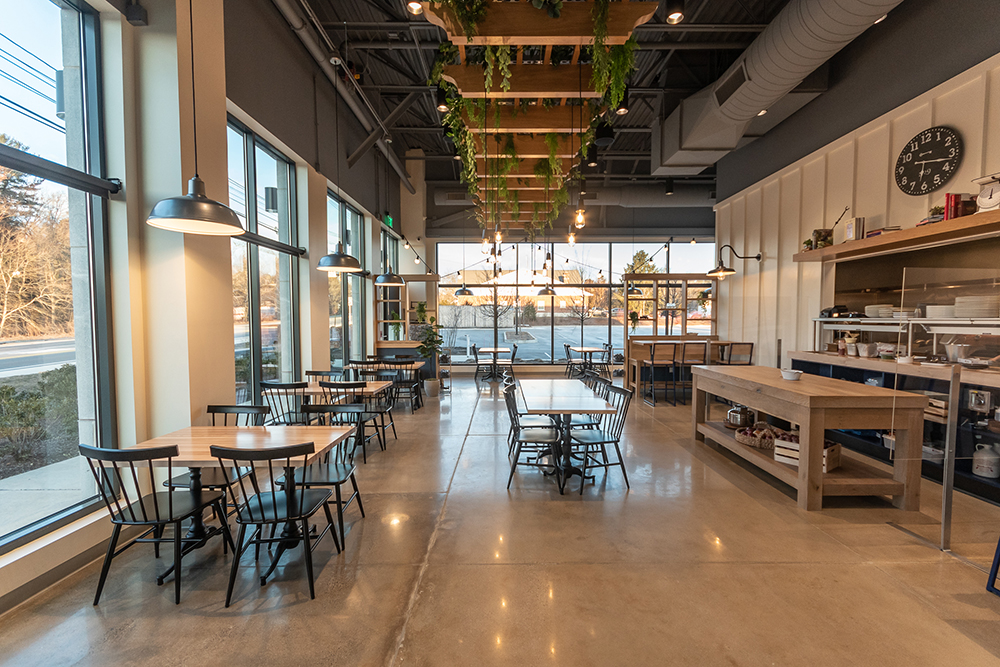
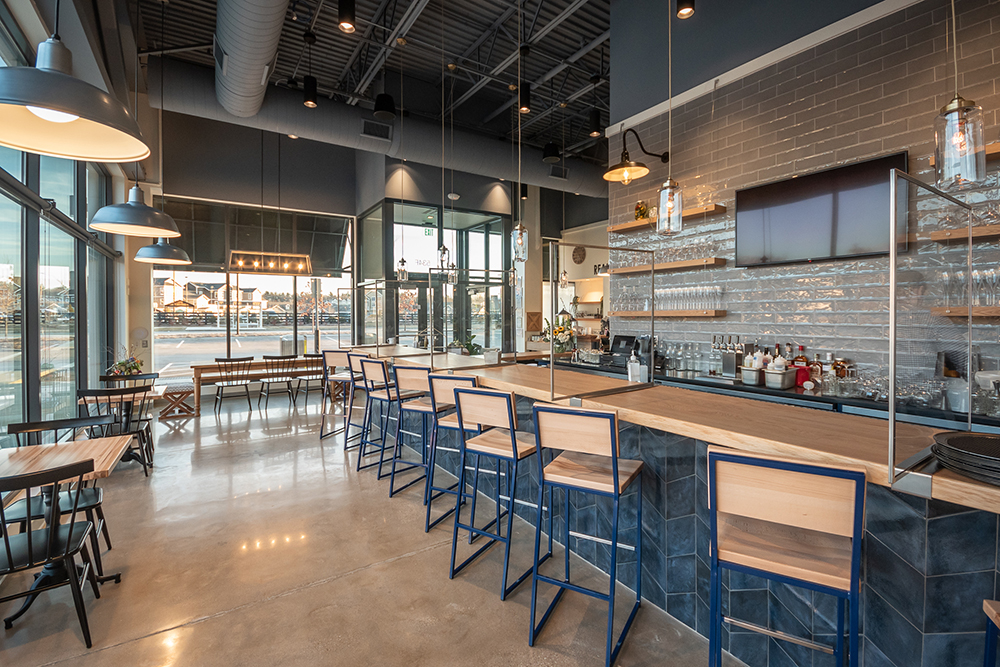
Constructing their new space was The Haynes Group, a full-service commercial construction company serving Eastern New England, known for their unique industry process of blending personalized service and relationship building. The team was excited to work on this build-out because of its challenges and unique aspects. “Restaurants are much different than a typical build out due to all of the different moving parts, such as exact location of fixtures, finish heights, equipment, etc.” said Dan Chouinard, site superintendent at Haynes Group. “The most challenging part was making sure everything was in order and ready for the installation of all the new, extensive finishes.”
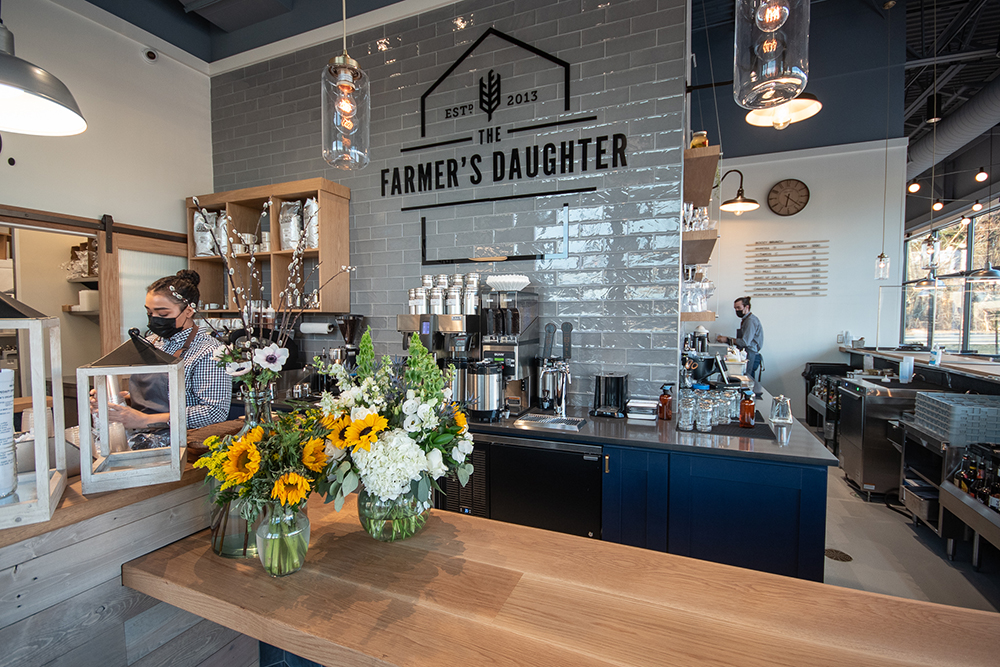
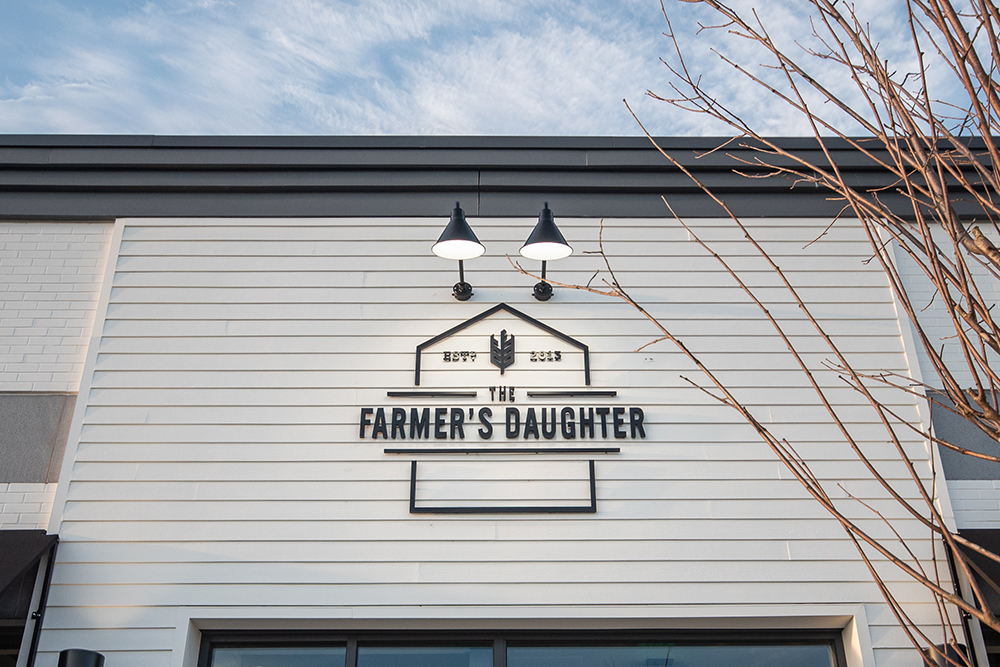
The Haynes Group is not just focused on building great spaces, their primary focus is working closely with clients and building positive, lasting relationships.
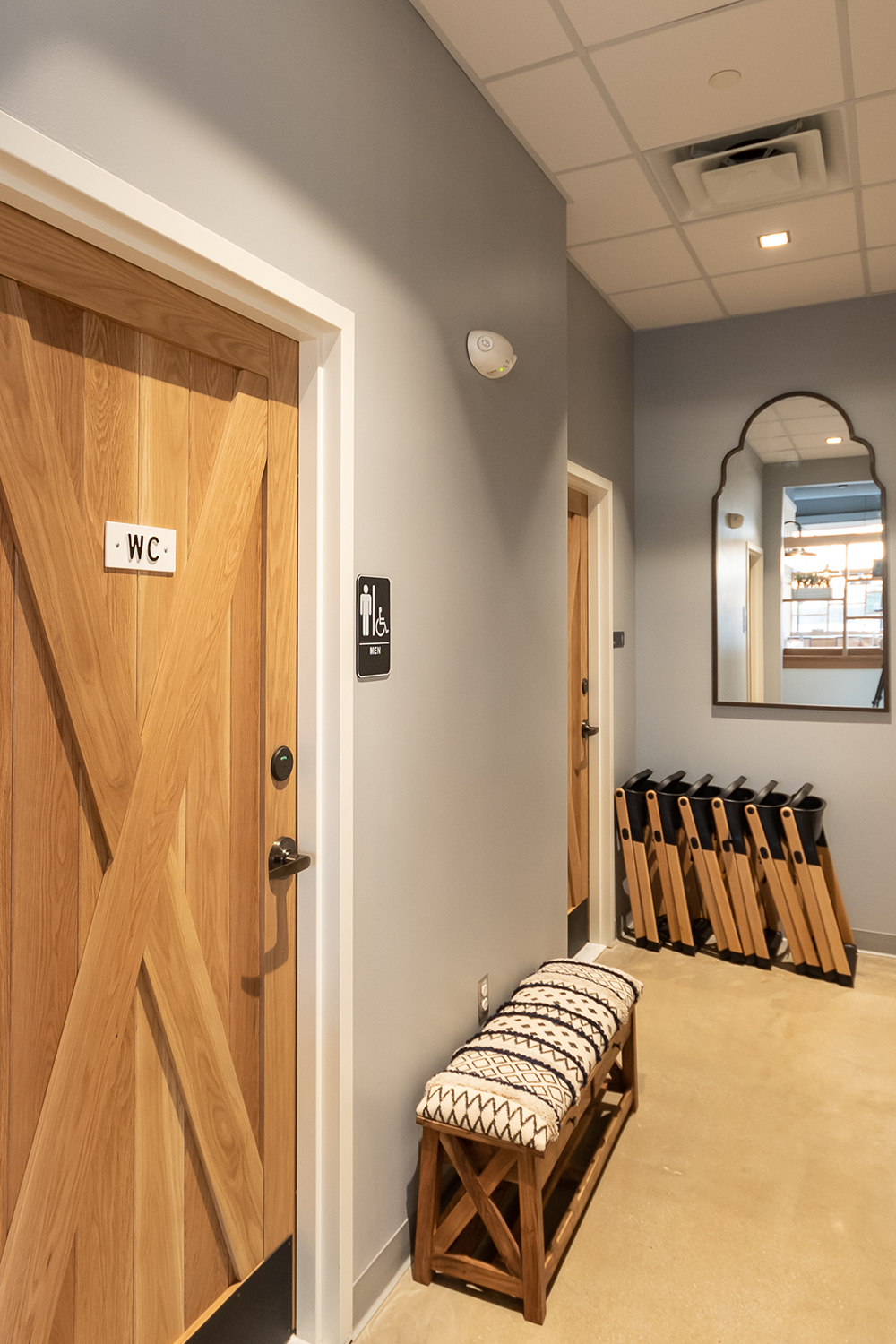 “My favorite part of this project was working with the client to build-out their space to create a more extraordinary and expansive restaurant,” Chouinard said. Haynes Group was able to do just that. This 4,084 s/f full-service restaurant includes a bar, multiple dining locations, back of house areas for cooking, food preparation, dry and refrigerated storage, and dish-washing areas. The dining areas feature high-end finishes, open ceilings, and polished concrete flooring, keeping with the brands rustic theme but adding a modern farmhouse flair.
“My favorite part of this project was working with the client to build-out their space to create a more extraordinary and expansive restaurant,” Chouinard said. Haynes Group was able to do just that. This 4,084 s/f full-service restaurant includes a bar, multiple dining locations, back of house areas for cooking, food preparation, dry and refrigerated storage, and dish-washing areas. The dining areas feature high-end finishes, open ceilings, and polished concrete flooring, keeping with the brands rustic theme but adding a modern farmhouse flair.
With the opening of their most recent expansion under their belt, The Farmer’s Daughter team is looking towards a bright future.
“The unfortunate circumstances due to covid have opened up some additional opportunities,” Kennedy said.
The Farmer’s Daughter project team
Haynes Group Construction Manager
Phase Zero Design Architect
TMC Concrete Epoxy Coatings/Concrete Polishing
Northeast Mechanical Solutions HVAC
JCK Saw Cutting, Interior Excavation and Slab Replacement
 (1).png)







