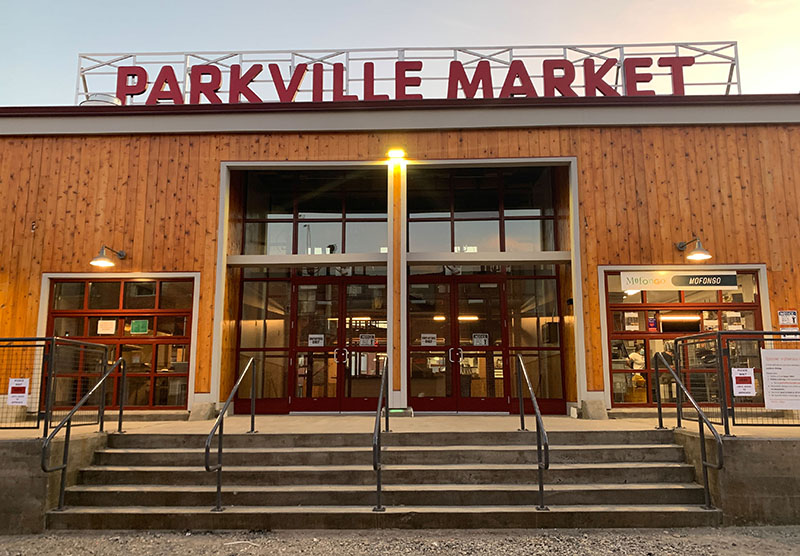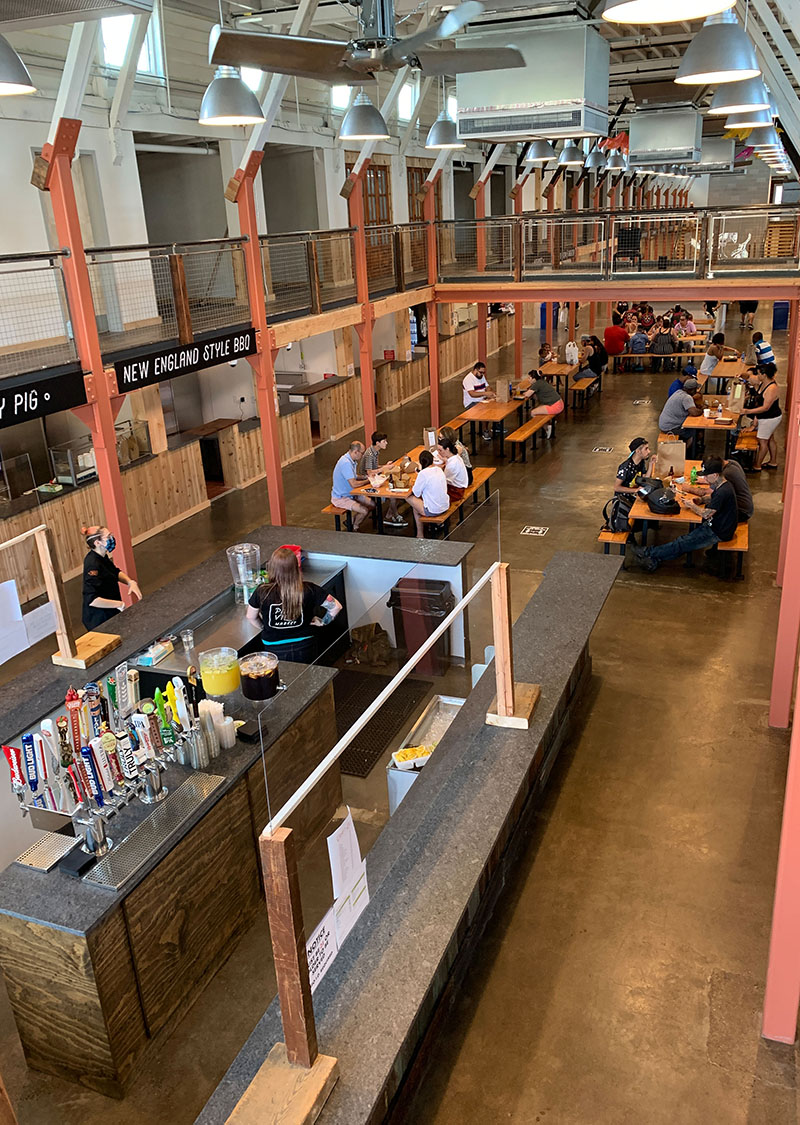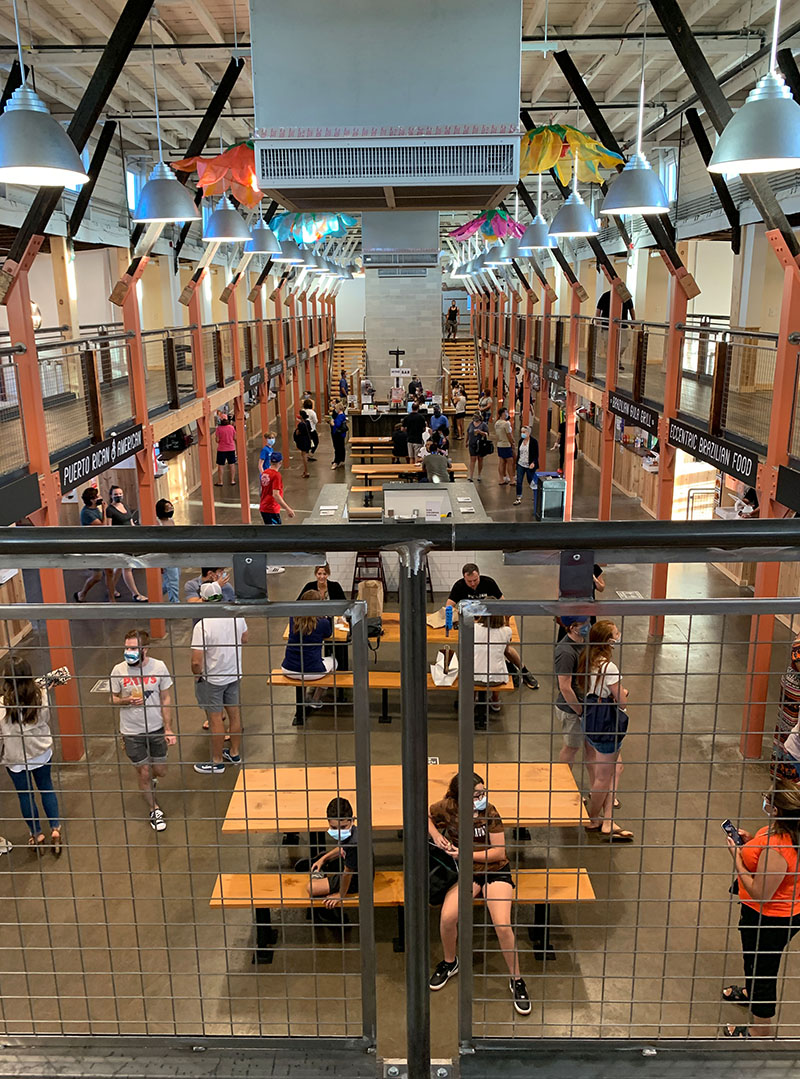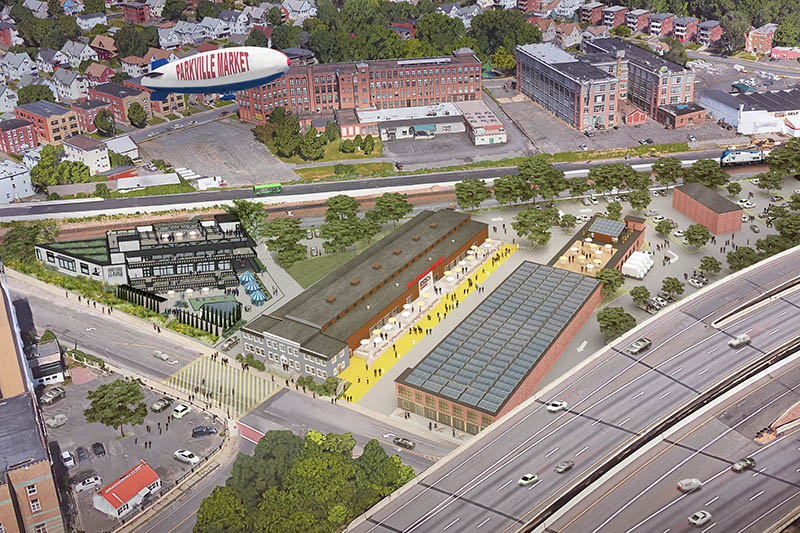
Hartford, CT Parkville Market is the first food hall in Connecticut. Yes, that’s right! Between Quincy Market in Boston and Chelsea Market now lies Parkville Market, consisting of 20,000 s/f of food vendors, a beer bar, wine bar, gourmet shop, individual dining rooms and two large terrace areas.
The owner and operator of Parkville Market, Carlos Mouta, had the idea to convert this 200 ft. long warehouse into a food hall after visiting several in various cities. The building has a long history of serving the formerly industrial neighborhood as a transit depot, lumber company and most recently as the Bishop Ladder company.
.jpg)
Lifecare Design Inc. was commissioned to design the market hall and Aztech Engineers to design the mechanical, electrical and plumbing systems. The biggest challenge for the architects, according to Hermann Cortes-Barrios, principal at Lifecare Design, “Was to retain the existing timber truss structure while creating a walkway along the upper level. This was achieved by adding a row of steel columns that support the walkway and intersect with the truss picking up the loads.” There were quite a few other challenges as well since the area has only clay soil. Natalie Sweeney of Lifecare said, “A lot of the cost went into the spread footings and waterproofing beneath the floor, no one today has any idea how much concrete is in that floor.”


With a terrace flanking each side of the building, the resilient design of the hall has allowed it to open in the middle of the pandemic due to each vendor having a sliding take out window opening to the terrace. The retail stalls on the upper level pivoted into individual dining stalls again allowing flexibility in these COVID times.
The materials were selected with respect to the former wood structure. Cedar siding planks are used for the exterior and interior, as an antimicrobial wood it is perfect for this use. What was able to be salvaged from the old siding was repurposed as decorative weathered wood under the bars and on certain walls. All of the wood that was removed was repurposed into tables, benches and rail posts etc.

Aztech had its own challenges bringing in enough heating and cooling evenly throughout the long centrally open building. Dean Azzam, principal at Aztech Engineers, said, “There were constraints using a large roof top unit so we decided to use six smaller units the roof could support and provide supply grilles 360° right below the ceiling eliminating ductwork. Mixed with a few large fans, the system balances heating and cooling between the two floors evenly. The Artfitters, interior designers, sourced unique pieces for the hall such as locally made light fixtures and furniture in collaboration with Fresh Start, a non-profit in Hartford training youth in furniture making. With the great advantage of so much space and clever design, this food hall has become a great success all the while practicing social distancing. The Parkville Market’s two sister buildings are part of phase two with more fun to come!








