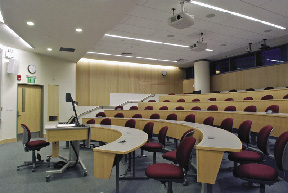Acentech Inc. provided acoustics and audiovisual consulting to the architectural design team of Moore Ruble Yudell and Bruner/Cott Architects for the new 215,000 s/f MIT Sloan School of Management.
MIT Sloan was particularly exacting about their needs for speech privacy at faculty offices, good hearing conditions for classrooms and case study rooms, and noise control in public corridors, especially where such areas were directly adjacent to classrooms. The building features a two-story atrium, several tiered business case study presentation rooms, numerous break-out rooms, double height lounges and interactive gather spaces, dining facilities, and underground parking. The acoustics team also evaluated intrusive noise from nearby Memorial Dr. and the Red Line subway line.
Acentech used a combination of acoustical models and auralization examples so that the MIT Sloan School faculty and administrators could hear the proposed acoustical results during the design phase. Also, the installed mechanical system uses the latest energy saving design approach including both active and passive chilled beams. Acentech incorporated appropriate noise control techniques for each of these systems.
Additionally, the school features a rich technology environment for the faculty, staff, and students. The building features a variety of classroom types from flat floor to tiered to large teaching-in-the-round rooms, all including the latest audiovisual technology for multiple projection presentations and conferencing. The classrooms all have extended ceiling heights to support good student viewing angles and large display surfaces. The building also contains a large number of technology equipped study rooms that include various audio and videoconferencing capabilities. The center atrium is equipped with a sound system to support large gatherings and special events. The building makes extensive use of both wired and wireless technologies for voice, video, and data distributed from various locations throughout the school.
The project team includes the architectural design team of Moore Ruble Yudell of California, and Bruner/Cott Architects of Cambridge.
Tags:
Acentech completes acoustics, AV work for MIT Sloan School
April 14, 2011 - Construction Design & Engineering









.png)