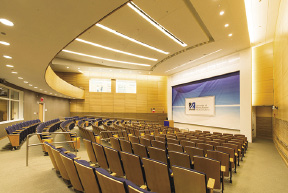Acentech Inc. completed consulting work for the Albert Sherman Center at the University of Massachusetts (UMass) Medical School. Acentech provided audiovisual systems design and architectural acoustical services for the new 512,000 s/f LEED Gold Certified building. The $400 million biomedical research and academic facility was designed by ARC/Architectural Resources Cambridge and built by Suffolk Construction.
The project's challenge was the close integration of the audiovisual technology with the architectural and mechanical aspects of the building design. Acentech designed audiovisual systems for a variety of spaces including four interconnected trauma simulation rooms and a central control and monitoring room to record simulations; more than 20 nursing simulation rooms with remote individual monitoring, control, and recording stations; and debriefing rooms for group monitoring. Also designed were 25 conferencing/meeting/class spaces with audio and video conferencing capabilities; a 350-seat auditorium with a multi-image display screen and recording and conferencing capabilities; a function room for formal presentations; a divisible multipurpose space for large gatherings; and an entry atrium with an array of flat panel displays that promotes the school's branding. The all-digital backbone technology promotes the interaction between rooms and remote sites to foster research and learning at the medical school.
Acentech provided overall acoustical design advice throughout the facility, including the selection of acoustical finishes and treatment, design and assignment of sound isolating partition construction, and selection of mechanical systems noise and vibration controls. The implementation of sound isolation and acoustical treatments in the multi-story atrium, servery, dining areas created an acoustically sound multi-purpose space that can accommodate private functions. Acentech also designed the sound and vibration isolation systems between the facility's fitness center and adjacent vivarium and laboratory areas equipped with highly sensitive instrumentation. Using double-wall demising partitions and floating-slab construction, Acentech was able to protect these spaces from extraneous noise and vibration generated in the fitness center.
"Acentech played an invaluable role in the expansion of our medical school's Worcester campus by providing audiovisual system and acoustical design advice throughout the entire process," said Shawn McGuinness, UMass Medical School's senior architect and project manager. "Acentech's ability to design and integrate a complex network of technology and simulation systems throughout the facility helped us achieve a top-of-the-line research space for our students, researchers, and staff."
Standing nine stories high and topped by a two-story mechanical systems penthouse, the new biomedical research and academic facility will serve as the hub of the Worcester campus, physically connecting to existing buildings with broad landscaped exterior plazas and two elevated pedestrian bridges. Named for the UMass Medical School's former vice chancellor for university relations, the Albert Sherman Center features laboratories, six learning community centers, offices and conference spaces, a full-service café and dining area, and a fitness center.
Tags:
Acentech completes consulting work for LEED Gold Albert Sherman Center
October 24, 2013 - Green Buildings







