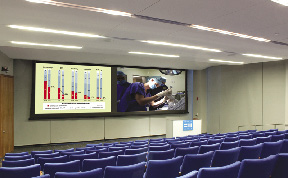Acentech Inc. provided consulting and design services for The Ansin Building of Fenway Health, a new health facility and research center in the West Fens neighborhood.
Working with Anshen+Allen Architects who provided interior architecture services, Acentech consulted on architectural acoustics, mechanical system noise and vibration control, audiovisual and IT systems design for the ten-story, 100,000 s/f facility at 1340 Boylston St., one of the largest facilities ever constructed by an organization with a specific mission to serve the lesbian, gay, bisexual and transgender (LGBT) community. Affiliated with Beth Israel Deaconess Medical Center (BIDMC), Fenway Health provides high quality, comprehensive health care in a welcoming environment and seeks to improve the overall health of the larger community through education and training, policy and advocacy, and research and evaluation.
"A cornerstone of the neighborhood, Fenway Health's new facility features technologies and acoustical accommodations to make patient visits comfortable and discreet," said Benjamin Davenny, senior consultant at Acentech Inc. "Acentech is proud to have been part of the design team for this unique and important healthcare building in Boston."
Acentech designed the audiovisual and IT systems for the new building. Audiovisual systems serve several conference rooms, a three-segment divisible meeting space, the boardroom, and the 176-seat auditorium located on the top floor. The designs include digital signage systems, complex large-screen display systems, videoconferencing, distance learning, and a room scheduling system.
Acentech also designed the IT system for the facility, which not only supports these technological spaces, but also supports the various pieces of medical equipment and needs of the staff. It provides Fenway with a VoIP phone system, building wide data network, and WiFi connectivity. Additionally, the data network is both the primary means for interconnecting the AV systems and provides the Fenway staff with a single point of control, helping to lower the resources used by Fenway to manage and maintain the various systems.
Knowing that Fenway has limited AV-IT support staff, Acentech also designed these systems to be intuitive to use and operate by members of the staff as well as visiting lecturers. This in particular was important to Fenway since it commonly hosts national conferences, community events, and presentations from visiting members of the medical community. In order to accommodate this need, each conference room includes a touch screen control panel that provides users with a single, uniform interface to the systems, allowing even a novice user to easily recall presets to support the various types of events supported by that space. Graphic pages on each panel easily guide the user through the operation of the audiovisual system, and allow them to manipulate environmental controls for each room.
Additionally, there are similar panels located outside of each room, from which a user can see if the room is available for use, schedule the room, and check activities occurring within an occupied room locally. Acentech also worked closely with Anshen+Allen to seamlessly integrate the system designs into the building's interior architecture, ensuring that the various audiovisual devices, such as loudspeakers, video projectors, and screens, are hidden from view when idle.
Acentech's acoustical consultants provided room acoustics, sound isolation, and mechanical system noise and vibration control consulting for the project. Acentech's recommendations included measures for speech privacy in patient registration and waiting areas, sound isolating constructions around clinical and administrative spaces, and room ï¬nishes for the auditorium and boardroom. Acentech also made recommendations for duct noise attenuation and vibration isolation to reduce mechanical system noise and vibration transmission to the building.
Fenway's new health and research facility was dedicated and opened in May 2009. Elkus Manfredi Architects of Boston served as exterior architect for the Fenway Health project.
Acentech Inc. is a multi-disciplinary acoustics, audiovisual systems design, and vibration consulting firm providing a wide range of services to a diverse group of clients.
With offices in Cambridge, Massachusetts; Trevose, Pennsylvania; and Westlake Village, California, the company's professional staff of more than 50 consultants has broad and deep expertise in all areas of acoustics and audiovisual systems design consulting.
Tags:
Acentech provides acoustics, audio visual and IT consulting for Ansin Building of Fenway Health
March 17, 2010 - Construction Design & Engineering









.png)