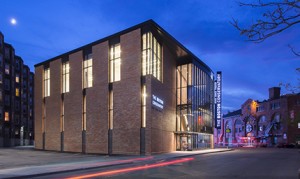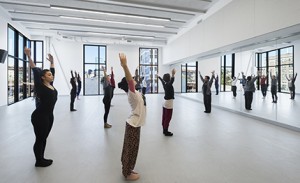News:
Construction Design & Engineering
Posted: June 30, 2015
Acentech’s Studio A completes acoustical design of The Boston Conservatory’s new performance and rehearsal hall
Cambridge, MA Acentech's Studio A celebrated the opening and first year of The Boston Conservatory’s new performance and rehearsal building in Boston’s Fenway neighborhood. With the distinction as the country’s oldest performing arts conservatory, The Boston Conservatory offers graduate and undergraduate programs in music, dance and theater, and presents more than 600 performances each year by students, faculty and guest artists.
Designed by Handel Architects LLP and Utile, The Boston Conservatory’s new three-story, 20,000 s/f building is home to a 3,200 s/f orchestra rehearsal and performance hall with exceptional acoustics, 17 individual practice spaces, two dance studios, multipurpose rooms and teaching studios. Studio A worked closely with The Boston Conservatory and the architects to establish acoustical goals for sound isolation between the numerous rehearsal and practice spaces and provide sophisticated acoustical solutions for this challenging project.
“The new studio building is a quantum leap forward in improving the creative environment for our musicians, actors, and dancers. Its prominent location is already enhancing the visibility of our school,†said Richard Ortner, president of The Boston Conservatory. “Acentech’s excellent acoustical design has allowed us to benefit from our busy urban location while housing one of the finest orchestra rehearsal halls in Boston, right alongside percussion practice rooms, dance studios and classrooms.â€
The project faced substantial acoustical challenges due to the new building’s proximity to the Mass. Turnpike, an active commuter rail line, several busy bus routes and the Boston Red Sox’s Fenway Park. With soaring 24-foot tall ceilings and a floor area that comfortably fits more than 100 orchestra members, the rehearsal hall was designed so that noise from the exterior chaos is nearly inaudible, as well as being well isolated from adjacent spaces within the building. The room finishes, featuring a combination of sound diffusion and absorption treatments, provide just the right combination of reverberation and envelopment, on one hand, and clarity and articulation on the other, all properties desired by the musicians in a rehearsal environment.
Studio A also addressed acoustical issues for the placement of the dance studios over the main rehearsal space. Acentech worked closely with the contractor Shawmut Design and Construction to ensure that the construction details were properly executed in order to meet the acoustical integrity of the building.
MORE FROM Construction Design & Engineering
Timberline Construction Corp. completes renovation for Notre Dame Long Term Care facility
Worcester, MA Timberline Construction Corp. (Timberline) has completed an 18-month, 55,000 s/f renovation of the Notre Dame Long Term Care facility. The project transformed the nursing home into a modern, community-driven and patient-focused environment

Quick Hits
Columns and Thought Leadership

Insulation experts are the unsung heroes of our clean energy progress - by Jeffrey Saliba
While not as well-known as Nobel-prize-winning economists, politicians, or international climate activists, your local union insulators are essential to reducing harmful carbon emissions across Massachusetts. We’re proud to advocate for cleaner energy in the halls of power, as well as do the skilled, physical work in schools, office buildings,

Navigating tariffs and material uncertainty in today’s construction market - by Karl Ginand and Tiffany Gallo
As headlines around tariffs seem to dominate the news daily, many considering construction projects have anticipated major cost escalations and widespread supply issues. While tariffs haven’t driven pricing spikes to the extent once feared, the lasting impact has been a new layer of uncertainty, affecting more than just budgets.

It’s time to lead: Confronting mental health in construction - by David Watts
As we close Mental Health Awareness Month, we must be clear: May isn’t just about ribbons, hashtags, or lunchtime mindfulness apps. It’s about responsibility to confront hard truths that linger in silence, and to challenge ourselves, as leaders in our industry, to do more.

Ask the Electrician: How do I prepare my commercial building for a disaster?
New England’s notorious weather – from fierce winter storms to summer squalls and fall hurricanes – can leave businesses in the dark. While power outages are often blamed on storms, they can also be caused by unforeseen events like accidents or construction mishaps.

 (1) (1).png)










.png)
.png)