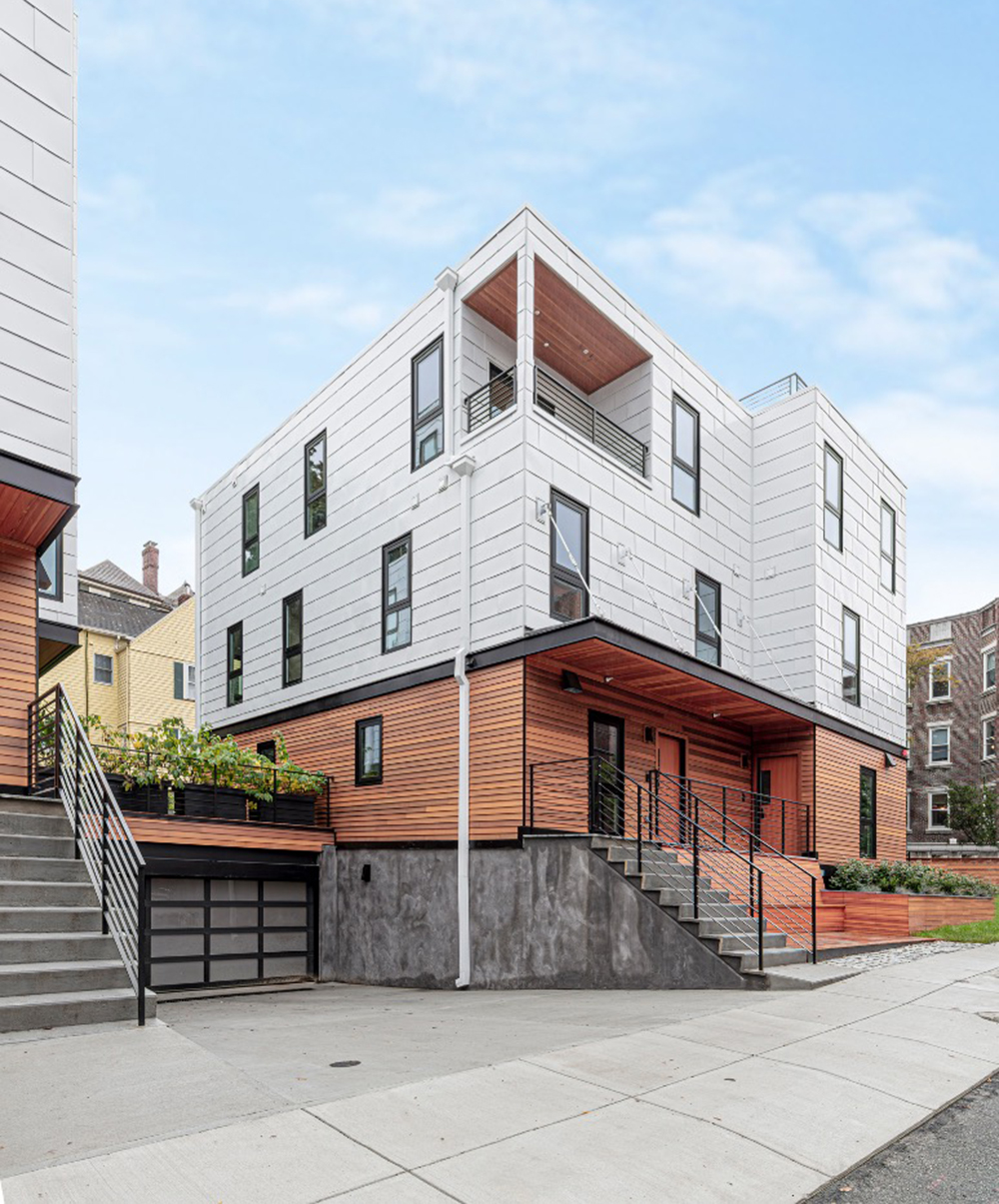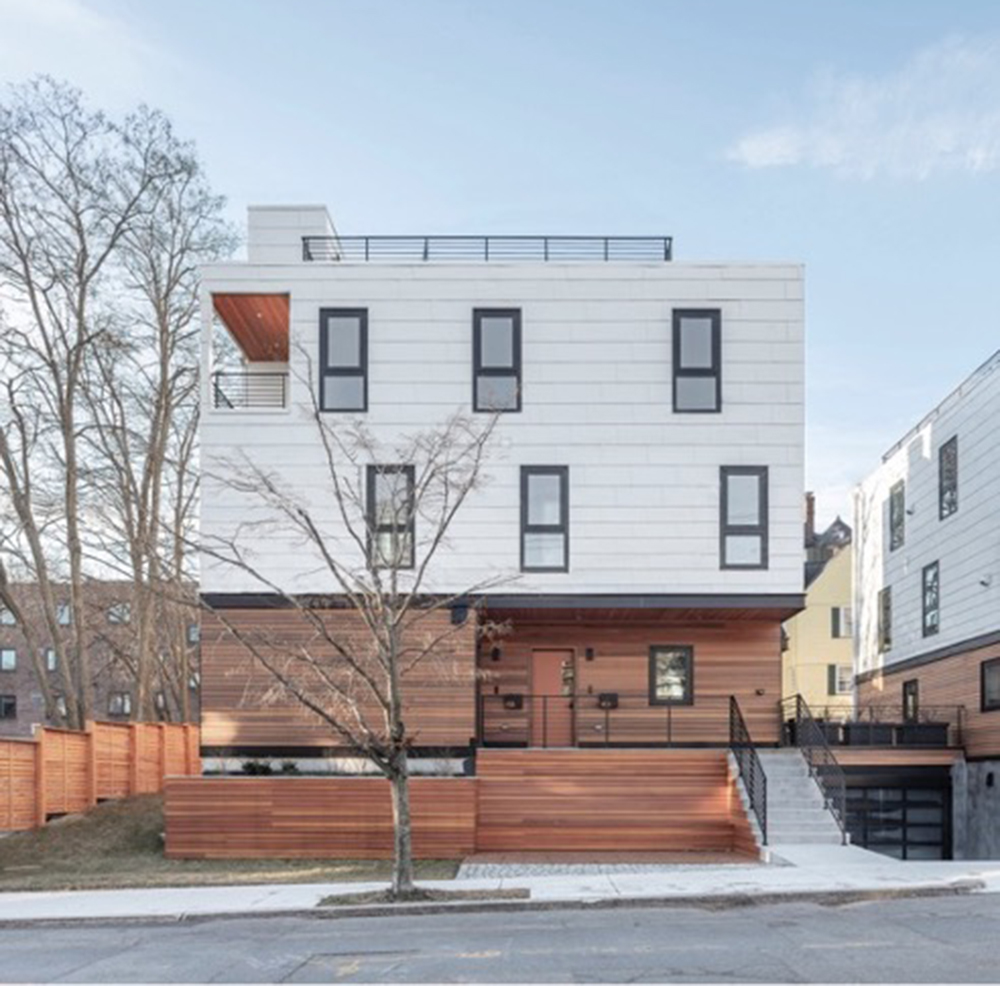ADCO Realty engages Kripper Studio to design a new multi-unit development known as The Stearns Residences
 Brookline, MA ADCO Realty has engaged Kripper Studio to replace and renew, and design a new, multi-unit development with two separate buildings known as The Stearns Residences. This infill project respects the surrounding scale and aesthetic of the neighborhood and provides four separate residences, sharing a garage and outdoor space between the two buildings with each residence also having access to a private back deck.
Brookline, MA ADCO Realty has engaged Kripper Studio to replace and renew, and design a new, multi-unit development with two separate buildings known as The Stearns Residences. This infill project respects the surrounding scale and aesthetic of the neighborhood and provides four separate residences, sharing a garage and outdoor space between the two buildings with each residence also having access to a private back deck.
Recognizing the importance of building new in a well-established residential community, a public realm component is integrated into the front of each building with a welcoming seating area.
45 Stearns Rd., Unit A and PH (in one building) and 41 Stearns Rd. and 43 Stearns Rd. (in the second building) are the four separate homes known as The Stearns Residences.
45 Stearns Rd., Unit A occupies the entire first floor and 45 Stearns Rd. PH is the duplex above served by a private elevator from the parking level to all floors in the unit. A private roof deck and terrace are additional features of the PH residence.
41 Stearns Rd. and 43 Stearns Rd. are two separate townhomes, each with a private elevator from the parking level to the ground, second, third floors and respective private roof deck. Each residence also has a private terrace.
This project represents the second engagement for Kripper Studio with this developer. ADCO Realty previously engaged Kripper Studio to restore, renovate and re-imagine an historic Victorian-style residence in the city and turn it into a contemporary and elegant duplex.
Sustainability
As infill, the design and construction of The Stearns Residences occupies two adjoining, previously developed sites in an established residential neighborhood. The new residential opportunities presented with this project offer a range of square footage, shared outdoor amenities and a shared parking garage.
In looking to re-develop dated residential options, the location of this new residential development, within an established residential neighborhood, brings additional quality-of-life factors which enhance the overall appeal and maintains environmentally sustainable urban growth.
The intention was to design and construct an insulated structure that exceeds expected levels. Insulation to benefit efficient heating and cooling also benefits acoustical isolation.
• High Efficiency Windows: Triple Pane windows;
• High Efficiency, Electric HVAC Systems;
• High R value wall assembly; and
• Natural Ventilation.
Design Vision for the Architecture
To successfully replace and renew, Kripper Studio focused on three architectural approaches:
• Massing;
• Interpret the traditional shingle style home; and
• Craftsmanship.
 The massing of the individual buildings and the entire development was an exercise in re-inventing the concept of a multi-unit residential development to provide four residences with a range of square footage, shared outdoor amenities and a shared parking garage.
The massing of the individual buildings and the entire development was an exercise in re-inventing the concept of a multi-unit residential development to provide four residences with a range of square footage, shared outdoor amenities and a shared parking garage.
The goal was to develop to the extent of the height restrictions and the property lines and then reduce the massing in creative ways without diminishing the needed square footage for each residence and the shared amenities of garage, storage and outdoor deck.
The decision to clad the lower third of the entire exterior in Natural Cedar siding panels and the upper 2/3 in white metal panels seem to defy the overall mass.
The intentional balance of projected volume and receding volume, noticeable in the front entrances of both buildings, the cantilevered canopy at the entrance to 41 and 43 Stearns and the combination of façade volumes on this building contrast with the full-frontal façade of 45 Stearns.
The intentional carved out volume for corner upper decks on both buildings adds an additional lightness to the structure.
A result of the architect’s self-imposed constraint is the decision to feature one size and one type of window for the overall development. This creates uniformity and consistency and also contributes to an impression of appropriate scale for the neighborhood.
To interpret the traditional shingle style home, Kripper Studio selected a modern facade metal paneling system that complements the historic shingle cladding of the surrounding neighborhood.
In choosing the color of the metal panels, Bone White by Atas Versa Lock, the intention was to re-envision the traditional building material of the surrounding buildings. If the exterior of the house is a canvas, white is a timeless choice. Doors, window frames and porch railings are more easily painted and replaced and can be the contrast if there’s a desire to update the look in the future.
Craftsmanship elements visible on the exterior of The Stearns Residences are noticeable in the details of the front entrance staircases, the window frames, railings, and the communal benches. Additional craftsman details are noticed in the interiors.
The side profile, facing the garage driveway, of both of the main exterior staircases reveals how the riser and the tread project 1.5” out like a fold from the main mass of each step. A subtle detail, which from a distance, appears like an accordion fold on a piece of paper and defies the mass of concrete material cast in place.
The front of the building includes visual accents of black metal frames and casements for the windows and black metal railing framing the porch steps. The front porches are streamlined to fit the profile of each building. A railing of black anodized custom-made metal posts and wire cables defines each porch without blocking the view of the entrance adding to the impression of lightness for the building. The same is visible on the side decks and rooftop decks.
The integrated communal benches and planters, with native species of plants, are welcoming gestures and contributions to the public realm for the community. Each resting bench, with inclined back wall for greater comfort, is beautifully crafted into the façade of each building to appear almost as a compliment to the entrance staircases. The continuation of the Natural Cedar siding panels further integrates these unexpected architectural elements.
Kripper Studio tapped Landworks Studio to incorporate a landscape design to engage the surrounding neighborhood to the front, while providing privacy at the rear.
Design Solutions for the Interiors
The brand new buildings include contemporary luxury materials, finishes and fixtures throughout.
• Using large slabs of wall tile for the bathrooms means fewer visible seams creating a truly spa-like environment.
• Customizing all the closets maximizes available space for storage.
• Modern interior staircases reflect an open-concept, which is a feature of architect-designed private residences. An example of precision and craft, the staircases exemplify the goal of bringing precision and craft to the interior architecture elements
• Frameless ½” thick glass staircase railing is recessed on the floor for seamless construction. Transparency and openness again define the architectural decisions.
Project Team for The Stearns Residences included:
• Developer: ADCO Reality
• Architecture: Kripper Studio
•Interiors: Kripper Studio
• General Contractor: ADCO Realty
• Landscape: Landworks Studio
• Structural Engineer: Farah Engineering
• Photography: Drone Home Media, Pablo Gerson.
Atlantic Property Management expands facilities maintenance platform: Assigned two new facility management contracts in RI


Tenant Estoppel certificates: Navigating risks, responses and leverage - by Laura Kaplan

Unlocking value for commercial real estate: Solar solutions for a changing market - by Claire Broido Johnson

New Quonset pier supports small businesses and economic growth - by Steven J. King


 (1).png)







 (1).png)
