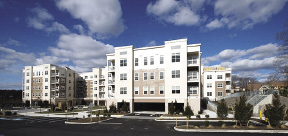Allen & Major Associates, Inc. has provided land survey, civil and structural engineering, environmental consulting and landscape architectural design services to WP East Development Enterprises LLC for the redevelopment and reuse of the former Brigham Ice Cream factory on Mill St. The new residential development has been named ALTA Brigham Sq.
The 135,000 s/f development consists of a 116-unit podium-style building with 76 surface parking spaces and 89 garage-level spaces below, an adjacent 1-story retail space and a direct connection to the Minuteman Bikeway. The project incorporated landscape features in the courtyard and the upper retail plaza, which connects to the bike path. These features include wooden pergolas, stone veneer sitting walls, plantings, a fire pit, a barbeque area, exterior furniture, and stone paving patterns for visual effect. Environmental considerations included a planted wet water quality swale to capture and treat storm water runoff, which was specifically engineered to perform pollutant removal functions but is designed so it also becomes a landscape feature.
The building structure itself consists of four stories of wood framed construction over a one level parking area. The design was accomplished with a freestanding structural steel frame and elevated concrete slab "podium", which supports the four story wooden framed residential building. Structural design services for this project also included the retail building design and analysis of the existing site retaining walls and bridge.
Several site improvements to the project were designed to enhance the overall character of the area surrounding the project while providing storm water mitigation including: placing utilities underground, constructing additional flood storage capacity for the Mill Brook (increasing flood storage capacity at greater than 2:1 by adding 26,062 additional cubic feet of storage), providing improved storm water drainage on the parcel, reducing impervious areas on the property by 0.75 acre or a 24% reduction, and creating an onsite gathering node with a kiosk and seating areas along the bikeway for public use.
The project required several state and local permits from the town of Arlington including approvals from the conservation commission, architectural redevelopment board, zoning board of appeals and the Mass.Water Resource Authority.
Tags:
Allen & Major provides services for 135,000 s/f ALTA Brigham Square
April 18, 2013 - Construction Design & Engineering









.png)