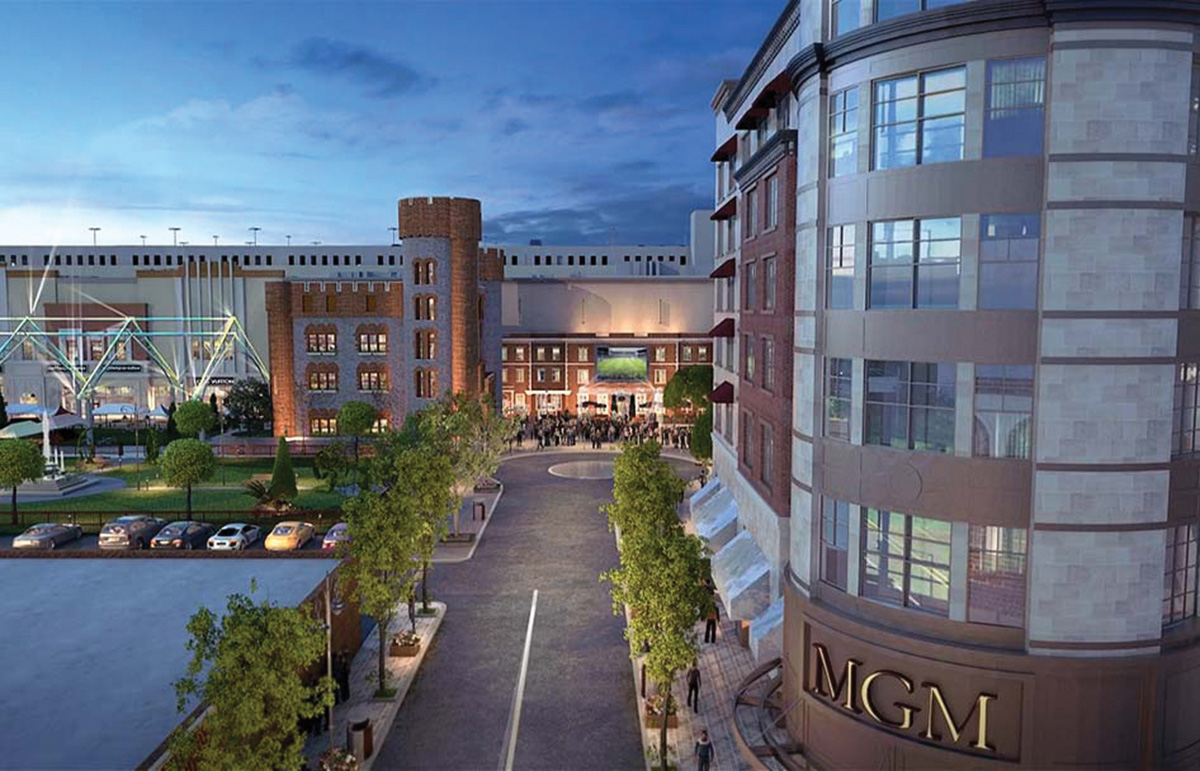
Springfield, MA Allen & Major Associates, Inc. (A&M) was retained by the development team of Blue Tarp ReDevelopment, AECOM Tishman, Davenport Cos., Form + Place to provide master planning, full site design, land survey, permitting and landscape/hardscape design services for this hotel and resort casino.
The overall hotel/resort encompasses 14.5 acres over three city blocks in the south end of downtown and includes lodging, dining, retail and entertainment facilities. It includes new construction and rehabilitated historic buildings and façades and the relocation of the historic First Spiritualist Church. The project included the design, permitting and construction for the Daycare/Headstart center at the corner of Main and Union Sts., the relocation of the Springfield Rescue Mission in the former Orr Cadillac building at 10 Mill St. and a workshop building with k-9 kennels located at 99 Union St.
A&M’s civil engineering division provided master planning, site design, permitting and construction oversight for the entire project. Permitting was extensive and achieved through the Massachusetts Gaming Commission, The Executive Office of Energy and Environmental Affairs, the Springfield Water & Sewer Commission, the Springfield Office of Planning and Economic Development, the Springfield Department of Public Works and the Springfield City Council.
Specific design work comprised of site grading, drainage, utilities, as well as coordinating with the various design consultants and team members. The design and construction of infrastructure improvements within Union St., State St., Howard St., MGM Way, Bliss St. and East Columbus St. involved the rehabilitation and reconstruction of the existing roadways including repair or replacement of existing sewer and water lines. A&M’s civil team modeled all underground existing as well as proposed utilities and drainage structures in AutoCAD Civil3D in order to supplement the design and identify conflicts. The Project includes conservation measures to reduce the effects of the development on the Springfield Water and Sewer Commission CSO system.
A&M land survey division provided all survey services on the project from inception to completion. Specific services included property line surveys, existing condition surveys, extensive off-site roadway surveys, legal documents, on-call/on-site construction layout and monitoring throughout the duration of construction.
Finally, A&M’s landscape architecture division provided conceptual and master planning, landscape/hardscape design for the streetscaping, perimeter landscape and daycare/headstart center and the Springfield Rescue Mission relocation.
The project is currently being reviewed for LEED Certification.








