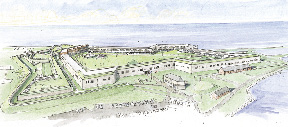Ann Beha Architects completed a Schematic Master Plan to guide the future stabilization and interpretation of Historic Fort Adams for the Fort Adams Trust. The result will be unrestricted public access to this endangered National Historic Landmark for the first time since the site was transferred to the State in 1965. The plan was funded by a federal Preserve America Grant of $125,000, administered by the R.I. Historical Preservation and Heritage Commission, with matching funds from the R.I. Dept. of Environmental Management.
Other Master Plan team members included:
* Robert Silman Associates, structural engineer,
* Carol R. Johnson Associates, landscape architect,
* object|IDEA, interpretive planner,
* ConsultEcon Inc., business planner,
* AHA Consulting Engineers, MEP/FP engineer,
* Nitsch Engineering, civil engineer,
* Davis Langdon, cost estimator.
Fort Adams is the largest and most complete 19th century coastal fortification in the U.S. Built between 1824 and 1857, the 125-acre installation illustrates American military engineering and technology, as well as the strategic importance of Narragansett Bay to East Coast defenses. Today, it offers not only the chance to discover an important chapter in the county's history, but a unique visitor experience, from views of the open ocean and the Bay to dark and narrow underground listening tunnels.
The Fort had suffered from decades of deferred maintenance and vandalism when the State acquired it 45 years ago. An Open Space and Recreation Bond Issue on the statewide ballot in November 2010 will provide $1.5 million to carry out the first phase of the Master Plan—securing the perimeter of the Fort's 6.5 acre Parade. Future phases of the "Open the Fort" campaign will stabilize the rarely-seen Outerworks, enabling walkers, cyclists and tourists to circumnavigate the Fort's entire, one mile-long perimeter.
The Master Plan's vision for the site encompassed interpretation and financial sustainability as well as structural conservation. Key tasks included:
* Convening workshops with the general public as well as representatives from the DEM, local and state cultural organizations and the Newport and Bristol County Convention and Visitors Bureau
* Collecting drawings, reports and correspondence at the National Archives related to the construction of the Fort, particularly experiments in timber, masonry and concrete carried out design by general Joseph Totten, while in residence there
* Scanning with Ground-and-Surface Penetrating Radar to provide information about the construction and structural integrity of subsurface features
* Creating a series of scenarios for a phased restoration and re-use of individual segments of the Fort.
The Fort Adams Trust, founded in 1994, is a nonprofit organization that partners with the DEM to operate Historic Fort Adams as a public historic site, including seasonal daily tours and special events. To date, the Trust has raised almost $7 million for restoration of the northern and eastern walls of the Fort, which comprise approximately 20% of the area of the main fortifications.
The Master Plan was created by a group of experts led by Ann Beha Architects. ABA has a national reputation for strategic planning and sensitive contemporary design in historic settings, and has received multiple awards from the American Institute of Architects and its Chapters; the National Trust for Historic Preservation; and civic, cultural and historic organizations throughout the county. Established in 1980, ABA's clients have included the Boston Symphony Orchestra; Museum of Fine Arts, Boston; the Currier Museum of Art; Princeton University; and the University of Pennsylvania. Experience in Rhode Island includes the renovation of 424 Bellevue Ave. for the Preservation Society of Newport County; renovation and expansion of the Rochambeau and South Providence Library Branches of the Providence Public Library System; a Campus Master Plan and new Student Center at The Wheeler School; and a Comprehensive Master Plan for Blithewold Mansion, Gardens and Arboretum.
Tags:
Ann Beha Architects completes schematic master plan for Fort Adams Trust
December 09, 2010 - Rhode Island








