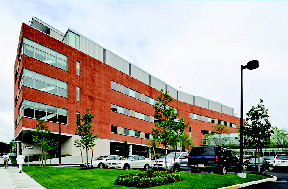Anshen + Allen's latest project, the new 140,000 s/f addition to the existing Women & Infants Hospital will open this month. The highlight of the addition is a 56,000 s/f, 80 bed neonatal intensive care unit (NICU), the largest in the nation with single-family rooms.
"The single-room NICU expands the field of neonatology from 'survival' to 'quality of life'. The design supports new clinical approaches in the care of neonates." said James Padbury, MD, pediatrician-in-chief at Women & Infants and the Oh-Zopfi professor of Pediatrics for Perinatal Research at the Warren Alpert Medical School of Brown University.
The team that designed the new NICU believes that a single room NICU unit is the optimal design model for neonatal care centers to improve neonatal infant outcomes and provide a family-centered healing environment. Using principles of evidence-based practice and evidence-based design, and through research and results, architects continuously change the way they design projects in order to improve the usefulness of structures over time. The hospital anticipates a research grant to measure the relationship between single room NICU design and infant and neurodevelopment outcome. The results will contribute to the growing body of "Evidence Based Medicine" that builds the foundations for architectural "Evidence Based Design."
"We shared a common goal with Women & Infants Hospital and that was to design the best neonatal intensive care unit possible to create a healing environment. The decision to design single-family rooms allows for a truly family-centered approach where families become partners in the care of their infants rather than visitors," said Vera Van Middlesworth, medical planner.
"The design reflects this concern for family-centered care by integrating welcoming spaces for families throughout the clinical floors and by opening up interior spaces to daylight and views," said Jay Verspyck, lead designer for the project.
The entire project encompasses 140,000 s/f and also includes a 30 bed antenatal care unit totaling 24,000 s/f, and a new lobby with retail space, social services, a conference center, and a chapel. The key requirement for the new NICU was to build the wing adjacent to the existing labor and delivery suite. The NICU was built on two floors in four areas of 20 beds each to minimize footprint on the site, reduce costs and provide a sense of community among families and caregivers.
Anshen + Allen designed the new wing to be family centered to encourage the family to become partners in the care of their infants. Each single care unit is 180 s/f, with three zones: a family zone, a patient zone, and a staff zone. The design provides the privacy and separation that is necessary to perform critical procedures with restricted access, without impacting other infants. Such a design significantly displaces the existing and obsolete open bay NICU. The staff zone provides the supplies needed to care for the patient and the family zone includes a sleeper for one parent as well as a curtain for privacy. The patient zone provides medical gases and electrical services for the hookup of equipment, including ventilators, pumps, monitors, and other developmental equipment that may be needed and allows for individual control of temperature and light, based on the infant's developmental needs.
Anshen+Allen, founded in 1940, is now comprised four offices: San Francisco, Boston, Columbus and London. Anshen+Allen is the largest architecture firm in the United States dedicated solely to academic and healthcare design, with a focus on projects that benefit humanity, contribute to community and culture, and demonstrate a commitment to social progress
Tags:
Anshen + Allen designs 140,000 s/f addition at Women & Infants Hospital
September 15, 2009 - Construction Design & Engineering
.png)







