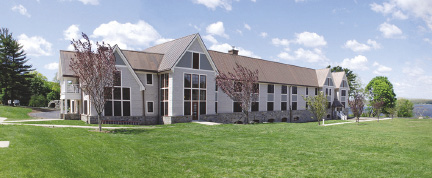ARC/Architectural Resources Cambridge, a leading architectural, planning and interior design firm specializing in educational, sports, science and corporate facilities, held a dedication ceremony for the opening of the new, $5.7 million St. Martin's House at Portsmouth AbbeySchool.
Designed by ARC and constructed by Middletown, R.I.-based Advanced Building Concepts, the 27,000 s/f St. Martin's House is a student residence for boys containing 30 student beds and three faculty residence units organized in a central corridor style.
The shingle-style exterior and copper roof respects the local New England village vernacular and references the existing architectural style of the campus, and its placement opposite St. Brigid's House, also designed by ARC and constructed in 2007, reinforces the concept of a "campus green" at the heart of the residential campus.
The new dormitory uses solar panels on the roof to provide anywhere from 60 to 100% of its hot water needs, and any excess hot water is used to offset the demands of the high-efficiency boiler and the campus laundry facility located in the building basement. Other sustainable features include a super-insulated building envelope that will reduce heating loads by up to 30% below required levels, water-efficient toilets and Energy Star appliances.
Construction began in July 2010, faculty moved in this summer and the dorm welcomed the first students at the start of the 2012-2013 academic year.
Philip Laird, AIA, LEED AP, who is president of ARC and served as principal-in-charge of the project, attended the ceremony along with Jan Taylor, AIA, LEED AP, who was project manager for the project.









