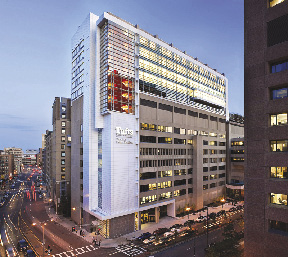ARC/Architectural Resources Cambridge's designed Tufts University School of Dental Medicine's Vertical Expansion has received LEED Silver Certification from the U.S. Green Building Council (USGBC).
The building, located at One Kneeland St., officially opened late last year after an ambitious 22-month vertical expansion development in one of Boston's most densely-populated neighborhoods. Designed by ARC, the five-story, 95,000 s/f vertical addition was added on top of the existing 10-story Tufts University School of Dental Medicine building in Boston's Chinatown. As part of Boston's mandate for sustainable design, the addition designed and built with the goal of LEED certification.
"We are very pleased that the new addition exceeded our original goal of achieving LEED Certification," said Rob Quigley, AIA, a principal at ARC who led the design team for the project. "The Silver Certification is a tribute to the ongoing efforts of the entire project team and to Tufts University's commitment to sustainable design."
The Vertical Expansion project incorporates cost-effective sustainable strategies such as a high performance building envelope with aggressive daylighting design to maximize lighting efficiency and reduce solar heat gain. Coupled with state-of-the-art mechanical and plumbing systems that are finely tuned and integrated into the building this project has been designed to achieve a 20-30% energy cost savings and a 30-45% reduction in water use.
The original building, built in 1972, was designed to be a 16-story structure; however, the building plan was revised and only 10 floors were constructed at that time. The top five floors recently added include two new clinical patient floors, an expanded simulation laboratory, teaching facilities, a continuing education conference center and administrative offices.
The expansion was designed to integrate contemporary forms and materials within the framework of the existing pre-cast concrete building. While addressing the rigorous modular order of the original 1970s design, the new vertical addition uses a glass and aluminum curtain wall system and white metal panels to contrast the heavier forms of the existing concrete structure. By integrating a new architectural vocabulary and extending it to the street level, the final design forms a prominent new main entry for the Dental School. The existing egress stair at the corner of the building has also been transformed into a glass beacon that marks the gateway to the Tufts Health Sciences Boston Campus. The expansion's transparent glass exterior facade not only results in a dramatic new image for the Dental School but also provides the added benefit of incorporating significant day-lighting strategies for the building interior, all of which are designed to save energy and add to the sustainable characteristics of the design.
The general contractor for the project was Shawmut Design and Construction, a leading provider of academic, healthcare, science, and commercial construction services.
The USGBC is the nation's leading coalition of corporations, builders, universities, federal and local agencies, and nonprofit organizations working together to promote buildings that are environmentally responsible, profitable and healthy places to both live and work. The organization encourages architects and builders to design and build structures that stand the test of time and are environmentally conscious.
Tags:
ARC designed Tufts School of Dental Medicine expansion earns LEED Silver Certification
June 17, 2010 - Construction Design & Engineering
 (1).jpg)








.png)