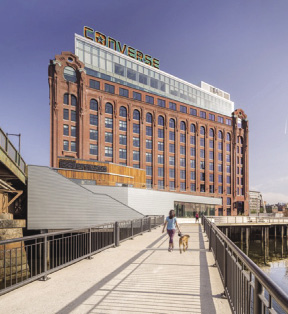The Architectural Team (TAT)-nationally recognized for expertise in adaptive reuse, historic preservation and urban revitalization-has been named the master planner and architect-of-record for the new Lovejoy Wharf complex. The project has re-imagined familiar waterfront structures for a new era, and turned a privately owned wharf into a much-needed public resource. In addition to designing the core and shell of the new Converse headquarters facility at 160 North Washington St., including its 2-story glass addition and terrace, TAT was the architect working with Copley Wolf Landscape Architects for the 1-acre landscaped wharf structure which serves as a public amenity and attaches to HarborWalk.
TAT was the Executive Architect for the exteriors of both the Converse retail store and the one-story recording studio, Rubber Tracks which sit on the wharf structure itself.
The interior of the new Converse office, the conceptual design of the retail store, and the exterior of the recording studio were designed by Jennifer Carpenter Architect with Bargmann Hendrie + Archetype acting as Executive Architect.
The second phase of the Lovejoy Wharf master plan for 131 Beverly Street has been designed by RAMSA.
Tags:
Architectural Team named architect-of- record for Lovejoy Wharf
July 16, 2015 - Construction Design & Engineering
.png)







