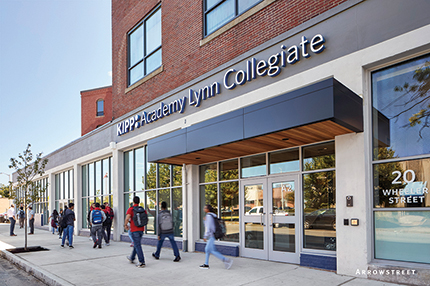
Lynn, MA KIPP Academy has opened KIPP Academy Lynn Collegiate (KALC) at 20 Wheeler St. Working with Arrowstreet architecture and design, KIPP reimagined a 92-year old, 120,000 s/f warehouse into a new high school for grades 9-12. KIPP Academy’s faculty, staff and students were joined by mayor Thomas McGee, Mass. secretary of education Jim Peyser, senator Brendan Crighton, and Arrowstreet principal Larry Spang for a ceremonial ribbon cutting.
This is an important milestone for KIPP MA, the Lynn community and its students as the school provides much needed space for KIPP’s growing academic program that serves more than 2,100 students in Lynn and Boston, and 500 high school students at KALC specifically.
“It’s exciting to see the transformation of the J.B. Blood Building into a new campus for the KIPP Academy Lynn Collegiate,” said mayor of Lynn Thomas McGee. “The renovations to the former JB Blood Building not only help preserve a piece of Lynn’s history, they contribute to the current revitalization of this area.”
“This new high school opens a multitude of opportunities for KIPP students as they explore passions and career paths,” said Caleb Dolan, executive director for KIPP MA. “KIPP MA has a long history with the J.B. Blood building – we had previously only leased a portion of the facility for our high school and having the opportunity to occupy the entire building in its new state provides us with needed space for our students to thrive, especially as our program grows. It’s a historic moment for us now that every KIPP school now has a permanent home with this milestone.”
KIPP’s mission is to create an environment where students will develop the academic skills, intellectual habits, and character traits necessary to maximize their potential in college and in life, and new facility helps them in accomplishing this goal. KALC now includes modern classrooms, as well as breakout and seminar spaces designed for specific subject matter such as science, art, music, and theater. Arrowstreet worked with KIPP to reimagine the entire existing facility including its loading dock that has been transformed into a new dining area with expansive windows that welcomes natural light.
The high school continues KIPP and Arrowstreet’s close to 10-year partnership. The architecture and design firm has designed all three of KIPP Massachusetts’ campuses in Lynn and Mattapan.
“Reinventing the former warehouse as a welcoming and innovative learning environment was a unique design challenge,” said Spang. “We positioned the classrooms around the perimeter of the building to take advantage of the sweeping views and large windows, creating classrooms that reflect KIPP’s emphasis on academic excellence. The center of the building offers collaborative learning spaces that support 21st-century learning, including the Arts Gallery and Student Hub. We transformed the existing loading dock into a new student cafetorium, opening the space to the street and creating a dynamic multi-level space that will be the heart of the new school.”








.png)