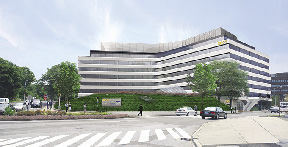The Ashforth Company has launched an extensive $12 million capital improvement and amenities program at Stamford Square, located at 3001 Summer St. The property consists of 287,070 s/f of office space on eight floors with four levels of underground parking, and is managed by Ashforth.
The building was developed in 1980 by Ashforth and designed by architect Emory Roth & Sons. Ashforth's major two-phase renovation program is designed to upgrade and enhance the building's overall image aesthetically, structurally and environmentally.
"Our dramatic renovation and new amenities program will help transform Stamford Square from what is already considered a Class A property to one of the premier office properties in Stamford with local, long-standing ownership and management," said Darrell Harvey, co-CEO of The Ashforth Company. "We are also particularly pleased that we will be offering sustainable transportation, to and from Stamford Square, and other Ashforth owned and managed office buildings located on Summer St., and the Stamford Train Station, with our new propane-powered shuttle service," added Harvey.
Designed by Roger Ferris + Partners of Westport, the extensive improvements will implement LEED construction standards and include a new modern lobby, state of the art elevators, new bathrooms and tenant common areas, a new environmentally friendly and energy efficient HVAC system, enhanced landscaping, new property identity and directional signage, and contemporary facade enhancements.
"We have earmarked spring 2011 as the expected completion date," said Andrew Ashforth, co-CEO of The Ashforth Company and CEO of A.P. Construction. "Completing this renovation is a reflection of our confidence in the long-term vitality of the Stamford commercial real estate market."
Phase I of the two-phase, $12 million capital improvement plan is near completion. Phase II, the most prominent of the extensive project, is now beginning.
Ashforth's management services division, Albert B. Ashforth, Inc., will oversee the project with architect Roger Ferris + Partners. A.P. Construction Company, Ashforth's construction division, is the construction manager and general contractor for the project.
Tags:









