A.W. Perry selects The Architectural Team to design 273-unit apartment community
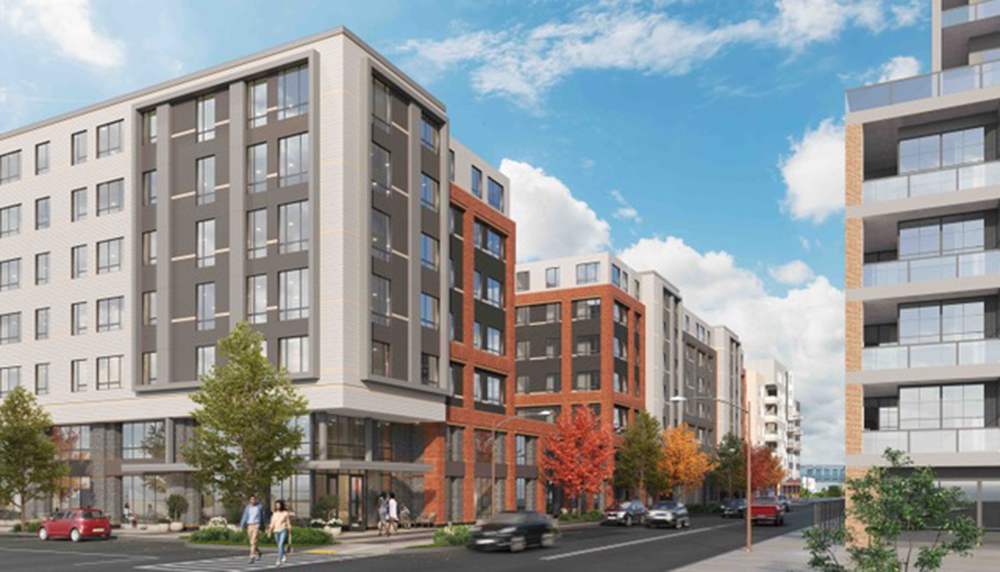
Everett, MA Reflecting its national leadership in housing design, The Architectural Team (TAT) has been selected by real estate developer A.W. Perry as architect and interior designer for a new 273-unit apartment community. One of the Northeast’s fastest-growing cities, Everett has become an important success story in addressing affordability and supply crises through housing production – a role likely to gain even more prominence with governor Maura Healey’s recent call to build 200,000-plus new housing units statewide.
For this latest project, TAT’s design will transform an underutilized two-acre former industrial site at 373-383 Second St. into a community hub with mixed-income apartments ranging from studios to two-bedroom units. The development will also offer ground-floor retail, onsite parking, a substantial indoor-outdoor amenity program, and walking access to regional and local bus and rail service. TAT’s approach also leverages key urban design opportunities to help turn this area into a true neighborhood, incorporating extensive public realm improvements, including a large easement for a new bike path and bus route, along with public open space.
At seven stories and 400,000 s/f, the project is anticipated to set a valuable architectural and urban design precedent as the largest mixed-use complex in the city’s burgeoning Commercial Triangle District – a special zone established to encourage high-quality, high-density housing and commercial opportunities. The project is expected to break ground in early 2026 with an anticipated completion in 2028.
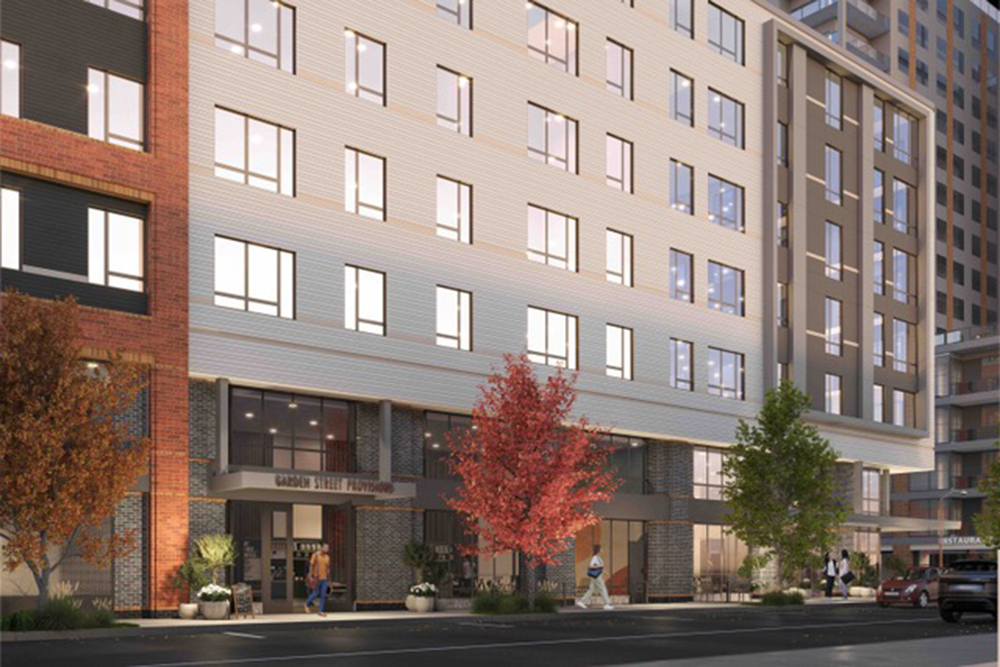
“As a real estate group with more than 140 years of history in the Boston region, this project offers an especially meaningful opportunity to contribute to Everett’s renaissance and enhance its status as an exciting place to live,” said Bob Maloney, executive vice president at A.W. Perry. “This will be among the first of several mixed-use developments planned for Everett’s Second St. corridor, so it was critical to set a strong, positive example for others to follow. Collaborating with the experts at The Architectural Team, who are known for sophisticated urban infill work, ensures this project will create exactly the type of vibrant, livable, high-density environment that our cities need.”
“We’re excited to be working on this project with a creative and forward-looking developer like A.W. Perry, whose commitment to housing opportunities, livable communities, and economic revitalization will help solidify Everett’s position as a national trendsetter,” said TAT principal Tom Schultz, AIA, NCARB, CPHC.
Ground-floor retail spaces and residential lobbies employ an open-concept design with glass storefronts and industrial-inspired metal frame elements appropriate for an urban public space, while allowing each retail tenant to bring a unique and distinct presence that enlivens the pedestrian experience.
At the upper stories, alternating receding and extending façade patterns offer visual variety and create a sense of place with a strong urban identity. “The design is anchored by a distinctive layered masonry grid that wraps the podium levels and portions of the upper floors, using two types of masonry to create depth and texture,” said TAT architect Mike Doherty, AIA LEED AP. “This feature combines with lighter cantilevered elements along Second Street, resulting in a dynamic, expressive façade that reflects the site’s industrial heritage while visually breaking down the scale of the overall project.”
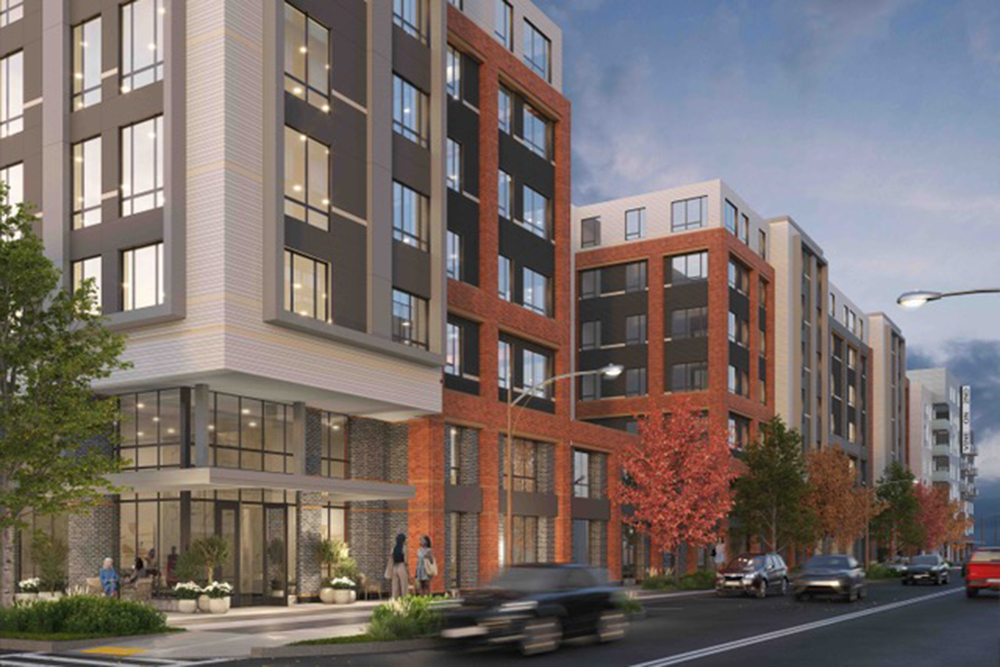
Landscape elements, including extensive street tree plantings, create a welcoming presence, add vibrancy to the surrounding areas, and enhance pedestrian experience, Schultz says. Other key public realm improvements include public plazas, and hard- and soft-scape areas detailed with high-quality paving materials and outdoor seating. For the building’s residents, lounge areas, a fitness center, yoga room, dining room, work pods, pool courtyards, outdoor contemplative spaces, and a dog spa round out the full suite of amenities.
“Everett has been rightfully celebrated for building more – and more diverse – housing in the past five years than almost any other municipality in Massachusetts,” continues Schultz, whose office has designed more than 2,200 apartments in the city. “This impressive track record is the direct result of local officials incentivizing developments like our new project on Second Street: mixed-use, transit-oriented buildings that activate underutilized sites and boost the availability of housing across income levels.”
Recognized as a national leader in multifamily solutions that revitalize neighborhoods and cities in partnership with real estate developers, community groups, and public agencies, TAT has played a substantial role in shaping Everett’s resurgence. The firm’s portfolio and pipeline in this post-industrial city alone includes mixed-income downtown senior living hubs, large-scale brownfield redevelopments, affordable apartment complexes for families, and a mixed-use tower slated to be the city’s tallest building.
“Everett’s success in adding thousands of new apartments and stimulating economic growth for longtime residents and newcomers alike underscores the vital and proactive role that smaller cities should play in the housing conversation,” concludes TAT’s Schultz.
Atlantic Property Management expands facilities maintenance platform: Assigned two new facility management contracts in RI

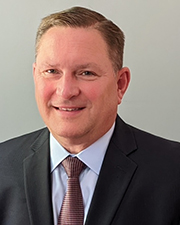
New Quonset pier supports small businesses and economic growth - by Steven J. King
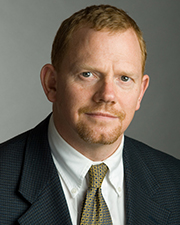
Connecticut’s Transfer Act will expire in 2026. What should property owners do now? - by Samuel Haydock

Tenant Estoppel certificates: Navigating risks, responses and leverage - by Laura Kaplan


 (1).png)







 (1).png)
