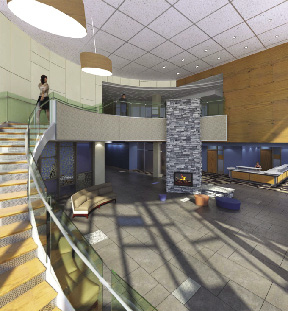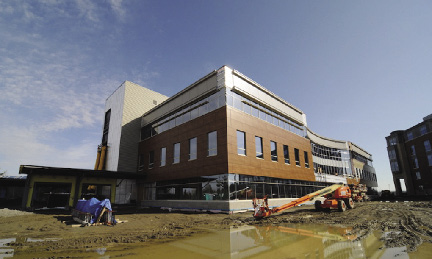You would never know driving past on I-395, that the steel, glass and wood paneled structure rising up gracefully among the pines in Brewer is going to house the most sophisticated cancer treatment technology in the state.
Barr & Barr Builders of Brunswick working with the full-service architecture, engineering and design team of SMRT are creating a technological fortress-like 132,000 s/f, four-story haven to be the new home for Eastern Maine Medical Center's CancerCare of Maine and the Maine Institute for Human Genetics and Health. Breaking ground less than a year ago, the structure shares a campus with Eastern Maine Healthcare Systems' Cianchette Medical Building and the walls of glass and wood reflect the mountainous woodland view that the patients will rest their gaze upon.
Steve Hughes, vice president of Barr & Barr, says that constructing the CancerCare has been one of the more challenging and rewarding jobs his team has spearheaded so far. Building in Maine since 1941, Barr & Barr is a leader in academic, healthcare and research construction. And it is that very sort of experience that made Barr & Barr the right choice for EMMC's new cancer center and human genetics lab.
Dealing with the technology provisions of the genetics laboratory as well as three linear accelerators, two with "on-board imaging" - the first in the state of Maine - while surpassing the basic building codes and meeting many sustainable building elements, Barr & Barr and SMRT designers had their work cut out for them. Together they have created a structure that will be home to 27 infusion bays, 24 exam rooms, an on-site pharmacy and an outdoor healing garden. The space will be warm and inviting, offering majestic views, warm muted colors, imbedded sound systems, natural lighting, family waiting areas/ kitchens and private entrances while protecting patients from radiation exposure with 4 & 8 foot thick walls and meeting lab requirements including air change and lab waste.
Coming in on time and on budget; Barr & Barr's team including four LEED Accredited Professionals has worked seamlessly with EMMC to ensure that the new cancer center will open its doors to patients in early 2010. In so doing, the cancer center will more than triple it's patient capacity, quadruple it's parking spaces and will realize an increase in productivity and success due to the combination of medical professionals, pharmacists and genetic scientists all under one roof.
Addy Dubois, EMHS property manager said "Barr & Barr's performance has been outstanding. Their team of qualified professionals has provided top quality construction while developing an effective project team of owner, architect, and contractors. They are keeping us on schedule and on budget and continue to offer solutions to problems and cost effective alternatives."
EMMC's new CancerCare of Maine and the Maine Institute for Human Genetics and Health building created by Barr & Barr and SMRT will be a sanctuary that offers refuge for those in need of treatment as well as a safe haven for their loved ones.
.png)








