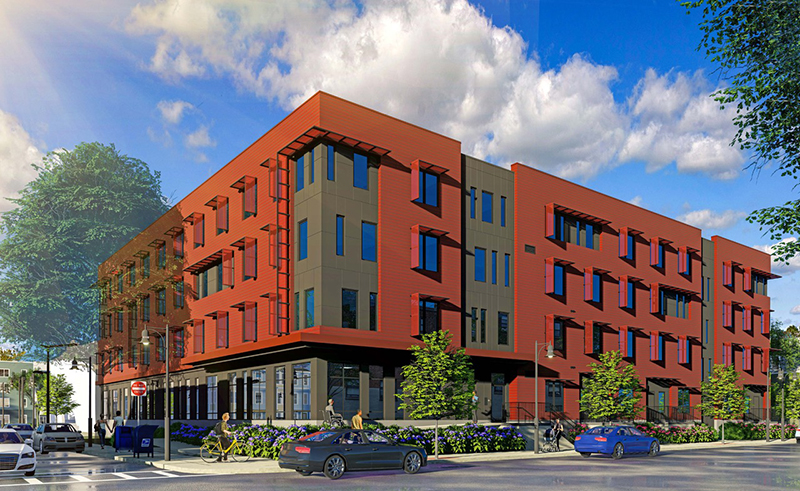
South Boston, MA At one of the nation’s oldest federal public housing developments, a new apartment community for low-income seniors will offer some of the most comfortable and efficient rental homes available anywhere – thanks to the innovative methods of Passive House construction.
Designed by The Architectural Team (TAT) for Beacon Communities Development, the new, 55-unit expansion of Old Colony is part of a decade-long redevelopment of The Anne M. Lynch Homes at Old Colony, as the affordable housing complex is known. According to the architects, the work also reflects an emerging national wave of affordable multifamily housing built to stringent, energy-saving standards–Passive House–which is better known for its use in high-end, single-family homes.
“Leading developers of affordable and workforce housing are employing Passive House standards to benefit from their lower ongoing operating costs, healthier interior environments for residents, and a growing number of incentives from states and cities,” said project manager Nate Thomas of TAT. “It’s a critical and necessary step in facilitating more and better affordable homes while also reducing greenhouse gas emissions and tackling climate change. These positive impacts explain why we’ve seen an uptick in Passive House apartment projects in multiple markets where we’re active.”
For phase 3C of Old Colony, TAT and Beacon Communities have conceived the 51,000 s/f property in association with the Boston Housing Authority, which is leading the revitalization of the entire 400-plus unit community, The Homes at Old Colony. “This innovative redevelopment is made possible through the ongoing partnership with the state housing finance agencies and city of Boston,” said Darcy Jameson, vice president of development for Beacon.
The work will complete a third stage of redevelopment currently underway, with phase 3A bringing 135 affordable apartments across two buildings, and phase 3B comprising 115 units in a single four-story structure.
Old Colony Phase 3C is expected to begin construction in summer 2020, with completion anticipated in 2022. Phases 3A and 3B are set to complete in 2021 and 2022, respectively.
Several previous phases, also designed by TAT, transformed the former midcentury superblocks into a welcoming, award-winning neighborhood of attractive midrise buildings and townhomes, setting a national model for public housing transformation. Earlier phases also created community assets and gathering hubs, including a learning center that provides educational services and health and wellness programs to support residents.
TAT’s architectural approach for this latest component at the Homes at Old Colony draws on staples of Passive House design including robust, heavily insulated walls and high-performance windows, along with passive solar design and an emphasis on compact, simple geometries to reduce thermal bridges. A highly efficient HVAC split system further ensures a healthy and comfortable indoor environment for tenants by reducing contaminants such as mold. The project’s roof-mounted photovoltaic (PV) array generates power to cut carbon emissions and boost sustainability and resiliency, too.
“Passive House buildings such as Old Colony Phase 3C are also far more resilient in severe weather conditions,” said Thomas. “Due to very low air leakage and higher thermal performance, these projects maintain their user comfort for far longer than a traditionally designed building in the event of power outages. With the number of severe storm events projected to increase each year throughout the nation, this is another clear benefit of the Passive House approach.”
Other comfort and performance-enhancing features at Old Colony do double-duty as engaging elements of the exterior design: Thermally broken metal fins act as solar shades bracketing many of the building’s window openings, for example, reducing solar heat gain while also adding dynamic visual interest to the façade.
“With a creative approach to elements such as the solar fins, our team found ways to form a striking and distinctive yet contextual architectural presence, despite the challenges of designing to the rigorous Passive House standard,” said the architect and TAT associate Jay Szymanski, AIA, NCARB, LEED AP. “The result is an apartment complex that fits into the larger Old Colony community and also makes a statement with highly livable, sustainable, and attainable rental homes for a vulnerable population.”
TAT’s innovative Passive House work for The Anne M. Lynch Homes at Old Colony is the latest in a long line of creative and high-performing apartment projects, including the acclaimed resilient waterfront community at Clippership Wharf in East Boston, the energy efficient Uphams Crossing in Dorchester, Mass., and an upcoming Passive House mixed-use development in Boston, designed in conjunction with MASS Design Group.
 (1).png)







