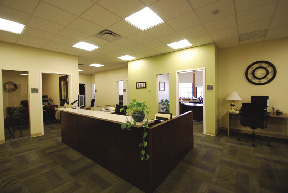At the end of the academic year, Stonehill College undertook the renovation of a portion of the Duffy Academic Center in order to centralize administrative offices, create a new financial office and additional classroom spaces.
BKA Architects, who provided the architecture and interior designservices, and Building Engineering Resources, Inc., who provided the electrical, mechanical, plumbing and fire protection engineering services, worked closely with Auburn Construction to ensure that the project was completed in time for the start of the Fall semester with as little disruption as possible to the staff being relocated.
The renovation of the Duffy Academic Center was the final step of a multi-building renovation plan that would allow for consolidation of the existing administrative offices; previously scattered throughout the campus, into one location. Additionally, it would allow for the relocation of the financial offices, creation of more classroom space, establishment of an environment in the west wing hallway space conducive to allowing small groups of students to gather, reduction of the humidity in the basement levels occupied by the College's information technology department, and resolution of accessibility concerns in the first floor toilet rooms.
The directive given to the design team for the administrative wing was to create a space that would project the college's image to both current and future students and parents. In developing the design for the wing, the team focused on moving away from the current institutional theme and creating a more inviting, business-like environment. To create this atmosphere, warmly colored wall coverings and contrasting entries for each administrative department were used. Through the use of color, the reception area doors for each department were differentiated from the rest of the doors along the corridor. This made it easier for visitors to distinguish between primary and secondary entrances to the departments. At each entry, glass at walls and doors were added to allow natural light to enter the spaces and visibility into each department's reception area. The overall atmosphere was completed with the installation of a carpet tile with an pattern that worked to both enhance the environment as well as improve the acoustics. As privacy was an issue in the financial offices given the discussions regarding sensitive financial matters that take place there, walls with high sound ratings were used to limit or prevent sound transmitting to adjacent areas.
In the creation of additional classroom spaces, BKA Archts. developed a design with the goal of providing the college with new classroom standards to guide and facilitate future classroom relocations and renovations. Here again, walls with high sound ratings were used to resolve classroom acoustic concerns.
Along the west wing corridors, the renovations focused on maximizing the available space. Existing storage units were removed to allow for the creation of an open hall. The additional space in the hallways allows for soft seating to be placed in designated gathering zones. These gathering zones will not only allow for better student interaction, but also improve student and faculty traffic flows.
Tags:
BKA Architects completes Stonehill College's Duffy renovation project
December 15, 2011 - Construction Design & Engineering
.png)







