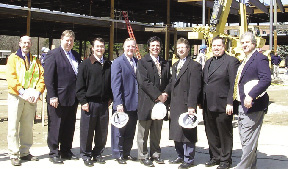Stonehill College's new science center, built by Bond Brothers and designed by S/L/A/M Collaborative, is on its way to becoming a showcase building welcoming students, staff, and visitors at the campus entrance. The team recently celebrated the topping off ceremony. Faculty, staff, and students gathered to sign the ceremonial beam and witness the last beam being lifted into place by the ironworker's.
The new science center, one of the first projects Stonehill has constructed solely for the sciences, will house the biology, biochemistry, chemistry, neuroscience, physics, and psychology programs. Innovative classrooms that integrate labs and lectures and high-end equipment, including an automated DNA sequencer, infrared image analysis system, and high field NMR spectrometer, will support distinguished faculty, students, and research scientists.
The approximately 89,000 s/f science center is a state-of-the-art facility containing laboratories, instrumentation rooms, classrooms, and faculty offices organized to promote collaboration and student participation in faculty research.
For example, the new neuroscience program brings together biology and psychology, two departments that currently reside in separate buildings. Locating both faculties in on building will encourage interaction leading to innovation.
Bond began working with Stonehill very early in the project, assisting with architect selection and program development. Together with the architect, Bond helped the college reach a design that met its goals within a fixed budget. Bond's value informed design process was a key component of this phase that involved pricing multiple building methods and materials and working with the designers as they adjusted the appearance and massing of the building to stay within the budget.
The building's central two-story atrium provides a beautiful public and event space that will attract students from all majors to the facility, as well as provide a welcome to those entering the campus. The entire Stonehill community will use the center, which will allow integration of the sciences into broader academic life by supporting interdisciplinary and co-curricular programs.
Despite the special high-energy-consumption ventilation requirements of labs, the college has committed itself to pursuing an energy-efficient building by subscribing to National Grid's comprehensive design approach. The resulting sustainable design and construction will also provide an energy conservation model for teaching.
To date, the center's frame and slabs are complete and the MEP coordination process, a highly important element of laboratory construction, is ready to start roughing in piping and ducting.
The project is scheduled for completion in summer of 2009.
.png)







