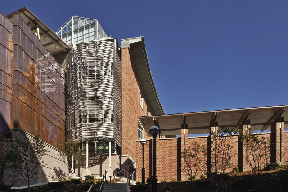Bond Brothers completed the new Dartmouth College Class of 1978 Life Science Center.
The 174,000 s/f laboratory and academic building includes 30 wet labs with support space, 30 faculty offices, 6 post doc offices, conference rooms and lounges. The building also includes a 200 seat theater classroom, 80 seat amphitheater classroom, teaching labs and flexible classrooms with an interior glass stair tower. The exterior is made up of brick, copper and a granite base.
"It is really exciting to be part of a state of the art facility that will forever impact the way in which science is taught at Dartmouth," said Bond president Robert Murray. "We are proud to have played a role in building this state of the art science center that will benefit the students and faculty at Dartmouth."
The $93 million project was designed by Bohlin Cywinski Jackson to achieve LEED Platinum Certification. Its sustainable features include a 6,000 s/f greenhouse and storm water management system that is expected to reuse one million gallons of rainwater annually, as well as an energy management system. The building is viewed by the college to be a national model of sustainability using less than ½ of the energy of the best performing labs in the country.
The sustainability aspects carried over into the design of the project as well with a combination of brick, granite and copper used within the building's envelop which will diminish thermal exposure. Bond implemented a customized quality control process along with a performance mockup targeted at the envelop installation to ensure that these materials provided weather tightness with a longer term goal of ensuring that the sustainability model was upheld.
Tags:
Bond Brothers completes Dartmouth College's $93 million Class of 1978 Life Sciences Center
January 19, 2012 - Construction Design & Engineering
 (1).jpg)








.png)