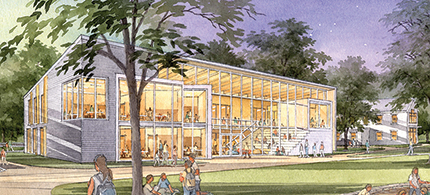
Dover, MA Bowdoin Construction Corp. broke ground for a new, 14,000 s/f middle school for the Charles River School.
The new building will be home to grades 6–8 and the middle school science program, and will support the school’s progressive and innovative curriculum. The building will have traditional board and batten siding and double-hung windows. Facing the rear, into the school, however, the building takes a more contemporary form, with a two-story wood-framed glass wall revealing a large common gathering area in the center of the building. Eight classrooms as well as breakout rooms, a faculty room, and a kitchen, will open onto this central space, which will feature an amphitheater-style seating area. The groundbreaking ceremony was held on June 13.
Design was provided by Flansburch Architects.
 (1).jpg)







.png)