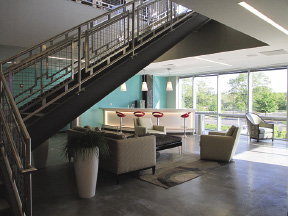Bowdoin Construction has completed the fitout of 20,000 s/f of expanded office space for Endurance International Group at 10 Corporate Dr.
The project, designed by Walsh/Cochis Associates, Inc., consisted of new office and collaboration spaces on the second floor of a three story office building. Work included cutting in a new custom steel staircase allowing access from the existing space on the third floor down to the new second floor. Interior spaces include a large reception / lounge area at the base of the new stair, open office workstations, conference rooms and offices with extensive use of glass wall systems and custom graphics. Additional features include a mix of open ceilings and acoustic ceilings, multiple media displays, LED and fluorescent lighting, and new HVAC with VAV/FPT systems.
Tags:
Bowdoin Construction completes fitout for Endurance International Group
July 16, 2015 - Construction Design & Engineering
.png)







