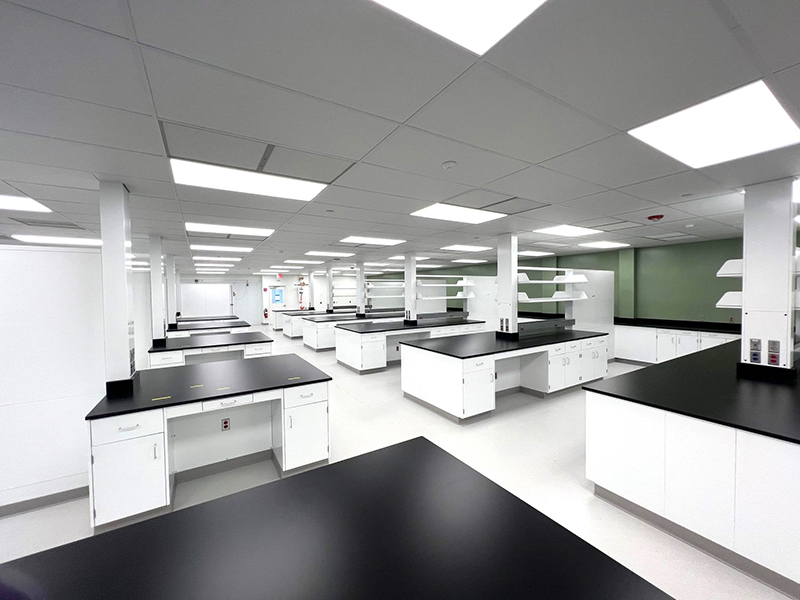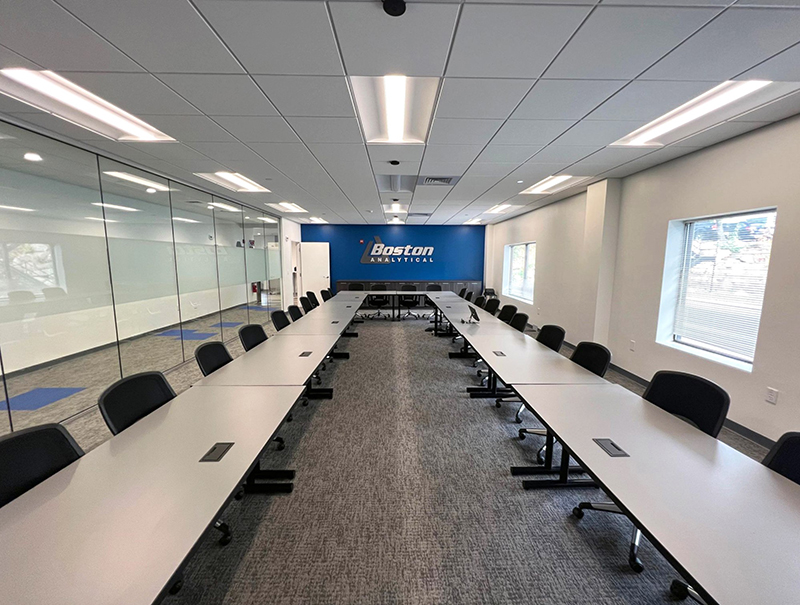Bowdoin Construction finalizes expansion of Boston Analytical lab/office

Salem, NH Bowdoin Construction teamed with Ci Design to provide design-build services for Boston Analytical’s laboratory and office expansion. Construction was completed in two phases, involving demolition of the existing space, installation of new design-build MEP systems, and build out of the new space with new walls, ceilings, millwork, flooring, doors and frames, and finishes, creating 6,700 s/f of lab and 7,900 s/f of office space.

New laboratory spaces include an ISO8 cleanroom, a micro lab area, and an EM lab. New office spaces include conference rooms, open office areas, a break room and R&D space. The layout is conducive to collaborative work, with ample bench space and designated areas for team meetings and discussions.
Additional design-build team members include Summit Engineering, Denron Hall, and Piquette & Howard.
This project is located adjacent to a 30,000 s/f lab/office space Bowdoin completed for Boston Analytical in 2016.
Timberline Construction Corp. completes renovation for Notre Dame Long Term Care facility


Insulation experts are the unsung heroes of our clean energy progress - by Jeffrey Saliba

Ask the Electrician: How do I prepare my commercial building for a disaster?

Navigating tariffs and material uncertainty in today’s construction market - by Karl Ginand and Tiffany Gallo


.png)








.png)