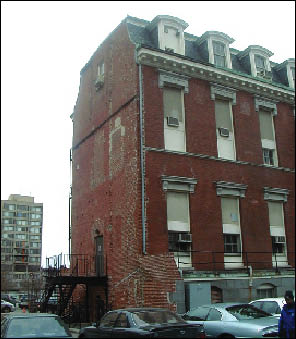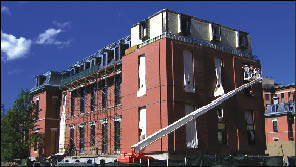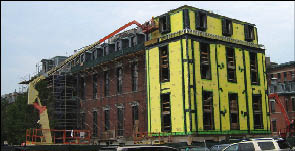Construction is nearing completion on Burt Hill's second historic rehabilitation project at Boston Medical Center (BMC). The FGH Building at BMC is one of two originally identical ward structures which, together with the central administration building, made up the original Boston City Hospital complex designed by architect Gridley J. F. Bryant and constructed in the 1860s. This project is under historic evaluation by the National Park Service, Massachusetts Historic Commission, and South End Landmarks Commission. Last year, Burt Hill successfully worked with BMC to design the renovation of the BCD Building (NEREJ Project of the Month, September 2006) which was approved for federal and state historic tax credits.
Legal/Financial
BMC is a private not-for-profit hospital and the largest safety-net hospital in New England, providing consistently accessible health services to all, regardless of income. To help defray the costs of rehabilitation, BMC partnered with Affirmative Investments of Boston to create an investment opportunity utilizing New Markets Tax Credits and State Historic Rehabilitation Tax Credits. This financing venture has allowed for the rehabilitation of an important historic structure and the growth of the hospital without sacrificing the hospital's main mission of providing medical services to all.
Planning/Engineering/Design
The team of Burt Hill (architecture and interior design) and RF Walsh (owner's representative/ pre-construction manager) brought unique experience and capabilities to the manifold design challenges of this project. William A. Berry & Son came on board to manage the construction phase.
The defining original I-shaped building form has been re-established through removal of an elevator tower addition and through a new addition at the south end of the structure. This new addition is contemporary in detail while conforming to the original footprint and sustaining original scale and proportion in accordance with the Secretary's Standards. Remaining original exterior envelope construction has been retained and rehabilitated; new windows replicate the design and detail of the original. New rooftop mechanical equipment is surrounded by an enclosure approximating the scale and character of the original rooftop ventilation structure.
Two additional floor levels have been inserted within the original 16' high ward spaces, cleverly transforming the original 4 stories into 6 stories, and increasing the usable square footage by approximately 50%. The new floor/ceiling systems could not exceed 12" in total depth in order to provide 7'-6" typical ceiling heights. These height restrictions have mandated the creative use of light fixtures and MEP/FP systems, with the HVAC running vertically in new and existing shafts. The new floor levels are framed independently of the original exterior ward walls, and are fully enclosed within a glazing system to provide acoustical privacy. The structure for the new levels also serves to provide the required seismic framing for the building. The new floor systems and enclosures are expressed as separate and independent of the original spaces, respecting the integrity of both eras of construction and design.
The ground floor of the finished building will house a new conference center for the medical center. This high-tech, multi-purpose space will serve many functions, including a boardroom, a banquet hall, a large seminar room, or it can be divided into smaller meeting rooms. Surrounding the conference center will be a gallery focusing on the history of the original Boston City Hospital. The 5 upper floors have been programmed for the administrative space and physicians' offices of several different departments: hematology/oncology, Sickle Cell, clinical trials, radiology, Otolaryngology, breast health, and surgical oncology.
Tags:
Burt Hill nears completion of historic rehabilitation of the FGH Building at Boston Medical Center
September 18, 2007 - Construction Design & Engineering
.png)









