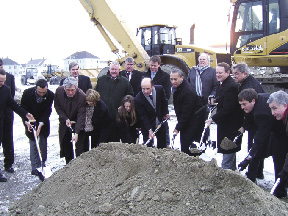Market Basket #65 is a 97,000 s/f building. The building is located at the former Fairhaven Mills site off Coggeshall St. The side streets of Sawyer and Mitchell St. are on the north and west sides of the new building, with the store entrance facing east toward the Acushnet River.
The shell of the building was designed by Prellwitz/Chilinski Associates, Inc. Engineering of the project was done by P.B. Branagan Engineering, Inc. for structural, Prime Engineering for civil, Mammoth Fire Protection Systems, Inc. for fire protection, Building Facilities Engineering for HVAC and plumbing, and Ronald Buia, Inc. for electrical. The interior finishes package was designed by RMD.
The site was delivered pad-ready by D.W. White Construction. Callahan, Inc. has the contract for the building shell, which will include all foundations and piers, structural steel, structural CMU and precast plank for the mezzanine, light gage metal wall framing and sheathing, and a façade combining a mix of brick, ground-face CMU, stone, aluminum storefront, James Hardi siding and aluminum panel. The roof is an EPDM membrane on tapered insulation, with some elements of metal roofing at some of the exterior canopies.
The fit-up package for the store will include all interior finishes, which will include a 4,000 s/f mezzanine where store offices, restrooms and utility rooms are located. The sales floor includes the bakery, hot foods, deli and fish departments. Numerous built-in coolers and freezers are located throughout the sales area.
Construction for the project started in December of 2009. Turnover to the owner for furnishings and equipment installation is expected to be completed in September.
Tags:
Callahan, Inc. to complete 97,000 s/f Market Basket #65 project in New Bedford
February 24, 2010 - Retail










