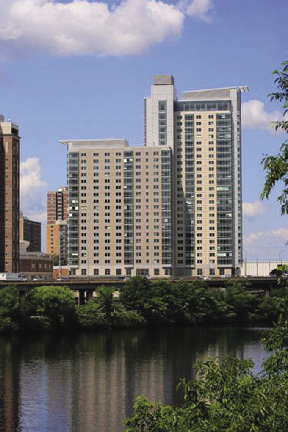According to Cannon Design, Boston University's newest student residence tower - a building designed by the firm to enhance student life and the integration of learning spaces throughout the university has opened. The new tower is the latest building in the development of the John Hancock Student Village, the heart of student activities also master planned and designed by Cannon Design, with its fitness and recreation center, Agganis Arena, and additional residential facilities near from the new facility. At 26 stories along the Charles River, the building provides the university with a landmark for visitors entering the city from the west, and takes full advantage of views from Mt. Wachusett to the Harbor Islands and beyond.
Located at 33 Harry Agganis Way off Commonwealth Ave., the 396,000 s/f building provides housing for 960 students in a wide range of apartment and suite sizes, along with 20 resident assistant units and 3 apartment units designed for faculty. The new residence tower is significant step in bringing sophomore, junior and senior student housing on campus, and will reduce the demand for student housing in adjacent neighborhoods by approximately 250 apartments. When complete, the 10-acre Student Village will accommodate a total of 2,300 student beds.
"It is a real pleasure to work with Boston University in realizing the vision for the John Hancock Student Village, and meeting the University's goal to provide its students with an exceptional campus environment. Our project reflects the diversity of contemporary student life on a unique urban campus," said Robert Peterson, AIA, LEED AP, who led the project for Cannon Design.
For Boston University the occupancy of this newest residential building marks the achievement of another important step in what has been a 25 year planning process - working with students, neighborhood groups, and city officials. "Building a residential campus and recreational spaces with a strong sense of community for our undergraduate students has been the defining goal of development of the John Hancock Student Village site," said Joseph Mercurio, Boston University's executive vice president. "Working with Cannon Design we have moved rapidly towards meeting our goals effectively and economically, taking full advantage of our unique location along the Charles River.
While the building design was developed collaboratively, with a strong commitment to budget goals, the views of the Charles River are priceless. Our students will be the beneficiaries of this attractive living and learning community for many generations to come."
In addition to the residential units, the facility incorporates multiple educational and social spaces including two classrooms, large and small collaborative study spaces, music practice rooms, a video room, offices for student life, and an open multi-purpose room on the top floor. Art from the university's students at the College of Fine Arts is displayed in the main lobby and second floor gallery spaces.
Peterson said, "today's students take environmental stewardship seriously", and the project incorporates a range of sustainable features including the use of rapidly renewable bamboo for ceilings and feature walls at the entry, a highly reflective roof to reduce heat gain, double glazed low-E coated glass to maximize transparency while providing solar shading, occupancy sensors for mechanical systems, and dual-flush toilets and low flow water fixtures to reduce use of potable water. The result is a warm and welcoming atmosphere that also reduces the building's impact on environmental resources."
Tags:
Cannon Design completes Boston University's 396,000 s/f residence hall tower
October 13, 2009 - Construction Design & Engineering
 (1).jpg)








.png)