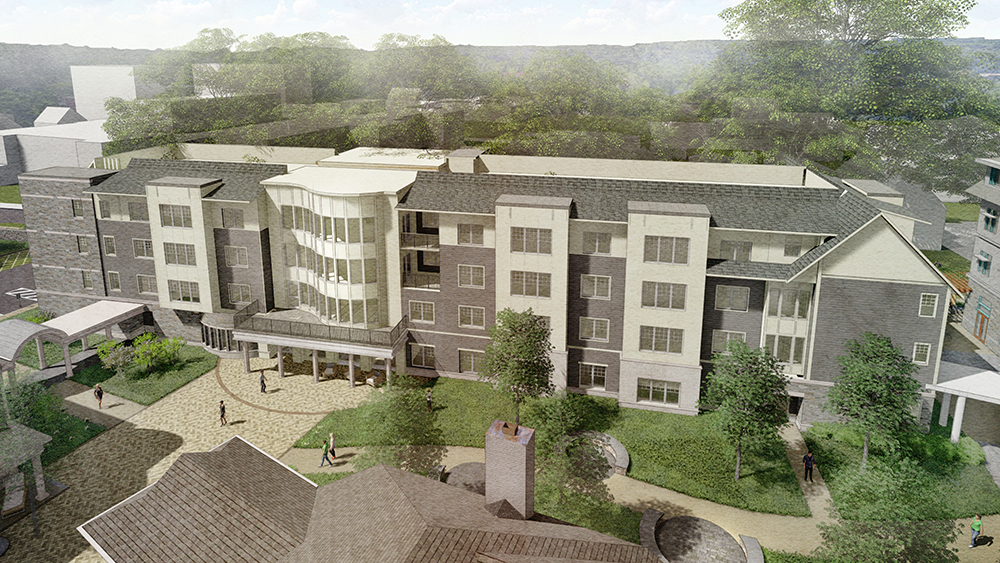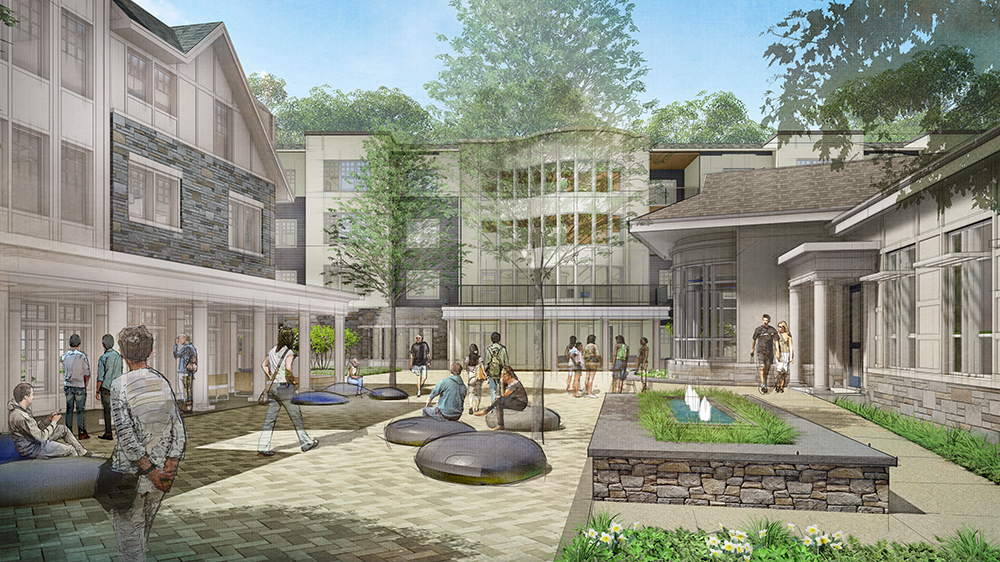
S/L/A/M Collaborative
Chapel Haven is a unique educational and residential program in New Haven that provides lifelong individualized services for people with developmental and social disabilities, empowering them to live independent and self-determined lives. What makes Chapel Haven such a special place is the extension of the transitional program into the surrounding Westville neighborhood. The residents are an integral part of the community during the program and after, as 85% of graduates (currently over 250) reside in the surrounding area. This goal to stay within the community has ignited a need for an age-in-place facility for the Chapel Haven family to reside for a lifetime.
Chapel Haven has been in existence for over forty years and has grown into a neighborhood campus that was originally comprised of various older residential structures. SLAM has been assisting in the $71 million campus expansion, now called the Chapel Haven Schleifer Center, which will represent the institution’s comprehensive mission, offering world renowned educational and residential programs. 
S/L/A/M Collaborative (SLAM) and S/L/A/M Construction Services (SLAM CS) an integrated design-build team that has leading the campus transformation, joined Chapel Haven, dignitaries, families, students and community members on September 25, to break ground on the new Schleifer Adult Independent Living (SAIL) Building, marking the second phase of construction. The event also celebrated the completion of the Residential Education at Chapel Haven (REACH) facility, offering a blend of classrooms for engagement learning and dormitory-style suites with shared kitchens and common space, readying students with real-life living scenarios as they transition to independent living.
The universally designed SAIL Building is made possible by a $16 million donation from Leonard and Harriet Schleifer, parents of a Chapel Haven alumnus and resident. The four-story, 48,500 s/f residential, community and assisted-living facility is designed for the Chapel Haven community to return and age in place in a non-institutional setting. A comprehensive programming process assigned the first-floor community-based spaces such as a fitness room, a wellness café, administrative offices, and lounges. Upper floors include one- and two-bedroom apartments units with centrally located communal kitchens, gathering spaces and terraces. Resident apartments and suites are equipped to transition seamlessly to assisted living.
Defining Chapel Haven as “home” by this community took a collaborative approach in understanding the specific needs of the population and customization that would impact the design of the facilities. The SLAM team consulted with Chapel Haven adults, parents, staff, autism spectrum consultants, and similar organizations to incorporate this knowledge into specific elements that have strengthened the resulting design of both the REACH and SAIL buildings.

Research cites that autism spectrum disorder involves a frequency of sensory symptoms, with the greatest variance in under-responsivity, followed by over-responsivity and sensation seeking, as simple as wiggling in one’s chair or provide extra movement or excited by holiday decorations, music or smells. Designing to those needs rendered solutions unique to the SAIL building to mitigate negative factors that could easily stimulate sensory input among the population, ensuring a better living experience. For example, the interior architecture includes rounded walls to reduce any surprises around the corners of hallways. LED lighting is provided with the greatest controls, such as dimming without a hum or flickering, to create a calm environment and soothing colors are incorporated for orientation and wayfinding. In addition, the building is designed for aging adults with wider hall and doorways to avoid obstacles, accommodate wheel chairs and walkers.
The exterior character of the architecture draws from the surrounding neighborhood and regional campuses and combines traditional forms and materials to give the campus buildings a rich texture and intimate scale. Sloped roofs and dormers combined with porches are features that help break down the scale and create a feel that is residential rather than institutional. Generous use of windows brings daylight and views to the interior spaces where desired.
The SAIL building is scheduled for completion December 2019
Tanya Cutolo is the director of business development for S/L/A/M Construction Services, Glastonbury, Conn.








