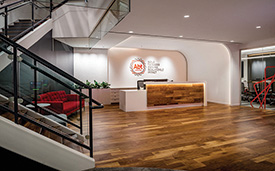
Cambridge, MA After 50 years at their Wheeler St. location, Abt Associates moved their operations around the corner to 10 Fawcett St., where they now occupy a 90,000 s/f “Workplace of the Future.” The space was designed by IA Interior Architects to maximize employee productivity by increasing their health and wellness and fostering collaboration among Abt’s 3,000 global employees.
Abt selected Chapman Construction/Design to manage the construction of their transformed workspace. They went from closed offices scattered over several buildings to one unified space with 100% open offices, all with natural daylight or direct outside views. The space features cafes on every floor, two outdoor balcony/patios, and meeting/collaboration spaces with communication technology.
Because Abt is committed to sustainability the space was designed to meet LEED standards. It features high recycled content furniture and carbon neutral carpeting. Low VOC paints and adhesives and 800 air-filtering plants contribute to indoor air quality. Energy efficient LED lights and Energy Star appliances reduce energy consumption and greenhouse gas emissions.
Like most tenant fit-outs the project was completed within a tight schedule, but the greatest challenge was the installation of a connecting stair. To support the new stair the building was heavily reinforced with steel, work that could only be completed within an occupied neighboring tenant space. Careful planning and coordination among all team members ensured occupant safety and minimized disruption to the neighboring tenant.
“Chapman has worked with Abt Associates for the past 25 years, and we are excited to have helped create a space in which their company can thrive for years to come,” said John Ferreira, senior vice president at Chapman Construction/Design.
.png)






