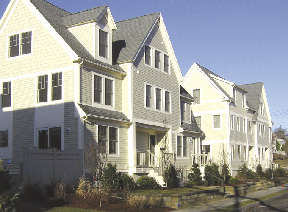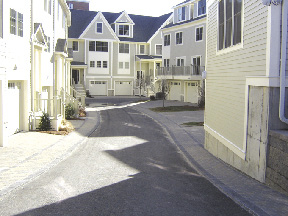Nally Estates, a newly constructed 18-unit townhouse apartment community located a half mile west of Watertown Sq. at 61 Waverly, Ave., is an intriguing example of how basic development techniques, and some fortunate circumstances, can result in maximizing a project's scope. Although the project boasted of only reaching 80-85% of maximum's allowed by local zoning, the buildings fit like a glove on the 35,782 s/f site.
The property consists of two former parcels that included existing structures. The larger lot was the focus of a number of developers who were ultimately unsure of what to do with a 24,000 s/f site in a R1.2 zone. One local developer actually went to the board with a very attractive, yet overly dense proposal that included parking variances that were the project's undoing. Chatham Development Co., Inc., the developer for Chatham Park LLC, the ownership of the new project, took on the development of the parcel when the previous developer walked away. Once the development process was underway, the owner of the second lot came with an offer to sell their 11k(+/-) sf parcel.
Chatham Development, a hands on owner/developer with decades of experience and a precise understanding of the townhouse rental market carefully crafted Nally Estates. The development team was put together utilizing local talent. Michael Kim Associates of Brookline, was chosen to provide architectural services, Daniel Bonardi Consulting Engineers added the structural component to Kim's design and Everett M Brooks of Newton, provided site design and layout services. Chatham Development provided construction management as well.
Before lifting a mechanical pencil, a short discussion was had with the city's zoning office regarding the previous developer's proposed project and it was clear that Chatham Park's initial concept for the larger lot could work. Michael Kim provided some alternative layout designs for the developer, but quickly keyed in on the initial preference for townhouses, comprised of two or three buildings. When the addition of the second lot was confirmed, the three building concept was adopted and Chatham focused on the requisite maximization of units.
In the beginning, the development team found the parameters provided by the local zoning ordinance and interpretations offered by the zoning officer to be surprisingly restrictive. Further investigation into the zoning regulations led Chatham to ask for an interpretation on wording in a paragraph regarding positioning of rowhouses. The interpretation was favorable to the developer's needs and after the usual dozens of back and forths and go-arounds within the team, the final eighteen unit design was created.
Although zoning allowed five stories and a FAR of 1.2, the city preferred townhouses to the highly dense brick apartment buildings and the neighborhood wanted the long abandoned buildings gone. These forces along with the broad appeal of the project design allowed for a board approval of the project as presented without compromise.
The project was designed with an urban look and feel in mind, with the largest building, a seven unit showpiece, following the curve of Waverley Ave. and wrapping around the corner at Fayette St. The two lesser buildings have two smaller end units where they meet and face the street, the result of the intent to maintain a consistent streetscape. Units inside the property face the driveway with a strong streetscape feel as well.
The building exteriors are deliberately monolithic so as not to suggest the all too prevalent rowhouse appearance. Interiors are somewhat typical, except that two buildings have no truly rectangular units as the buildings follow the curved line of the street and inner driveway. The angular feel within these units was intentionally retained for its uniqueness. Floor layouts vary from one unit to another and floor areas range from about 1,600 s/f up to a roomy 2,500 s/f.
All units, including the two required affordable units, have three bedrooms and two and a half baths, with six of the larger units enjoying a third bath. In addition to open living/dining rooms on the first level, extra space for a sitting area or office are found on the upper floors. Although the interior layouts were well scrutinized during the design phase, they were adjusted to the feel of the space during the framing process and the always welcome six extra baths were added. All but two units have enclosed parking within their space at basement level. The other two have covered parking off the rear driveway where there is an additional seven guest parking spaces.
Interior finishes are typical for the market, tile, cherry, granite and satin nickel make up baths and kitchens, upgraded trim package and living level hardwood flooring for the balance. Laundry hook ups and machines are included. Virtually maintenance free exteriors highlight the project. Prefinished hardi plank siding, pvc trim as well azec pvc decking and pvc coated rail systems make up the buildings' inviting appearance.
The landscape is laden with broadleaf evergreens and accented with deciduous flowering shrubs and fluffy grasses. Pleasing pastel pavers from Ideal Block make up the lion's share of the driveways as well as spacious patios and welcoming front walkways. Ideal's split face blocks were used to create retaining walls at abutting property lines, treating neighbors to nifty natural buffers. The same block greets and bids farewell to residents and guests as they proceed through walls hugging the driveway descending into the courtyard.
Chatham markets Nally Estates, as well as many other rental properties through local broker, Exclusive Realty Inc.
Tags:
Chatham Development Co. develops Nally Estates, a newly constructed 18-unit townhouse community
March 24, 2011 - Front Section










