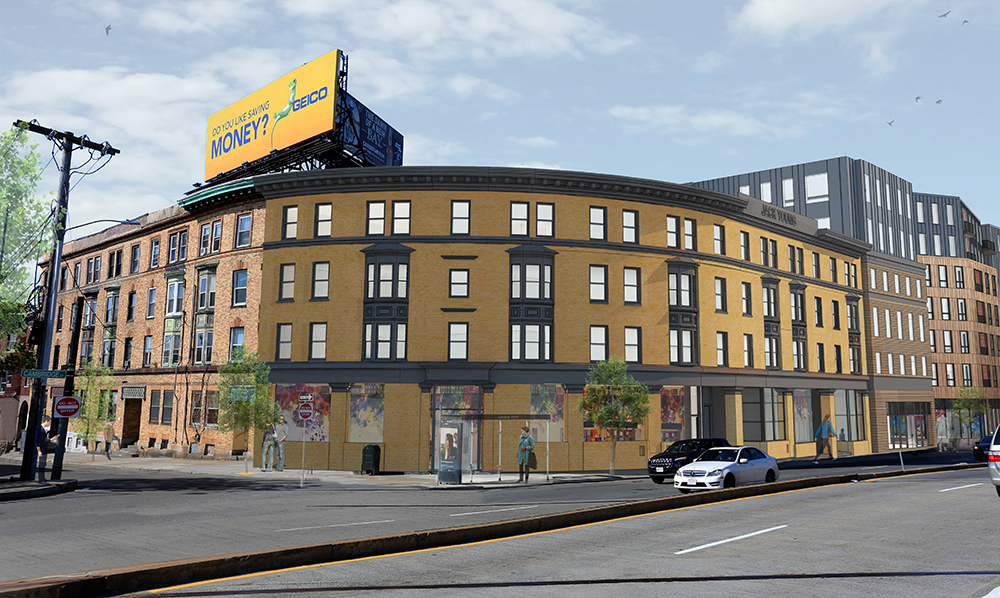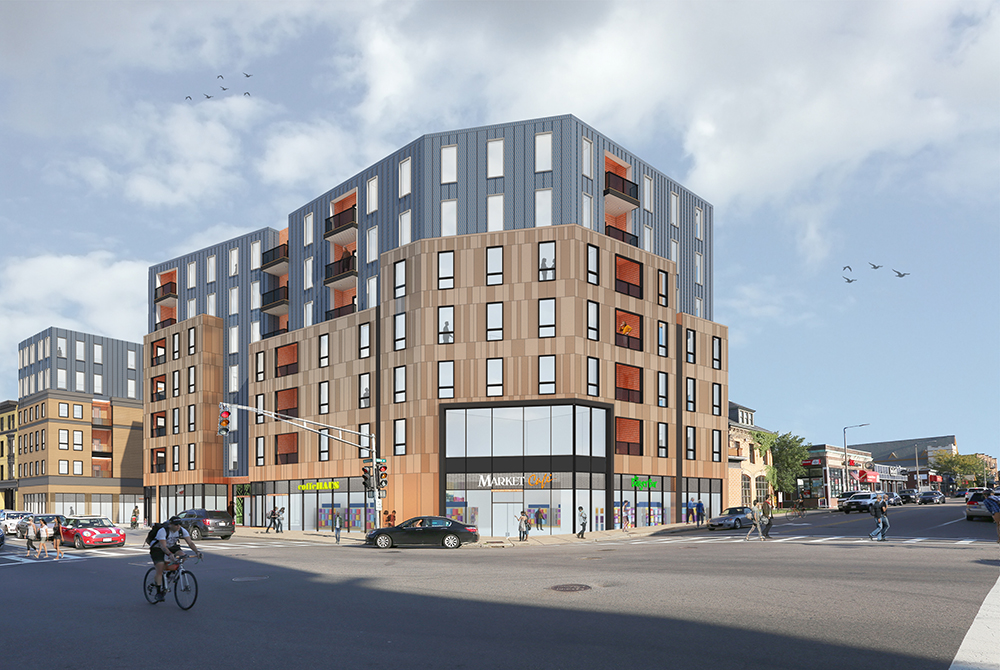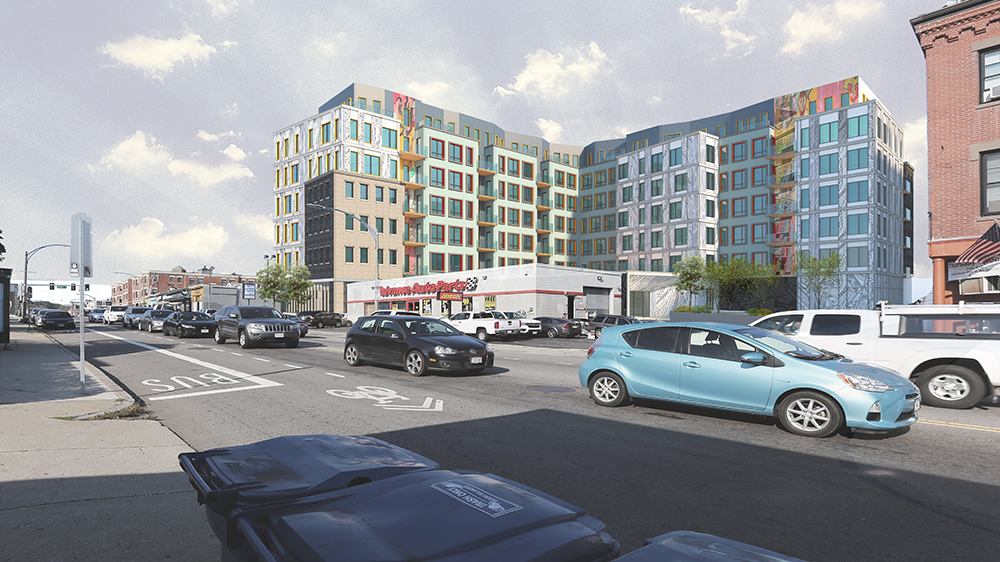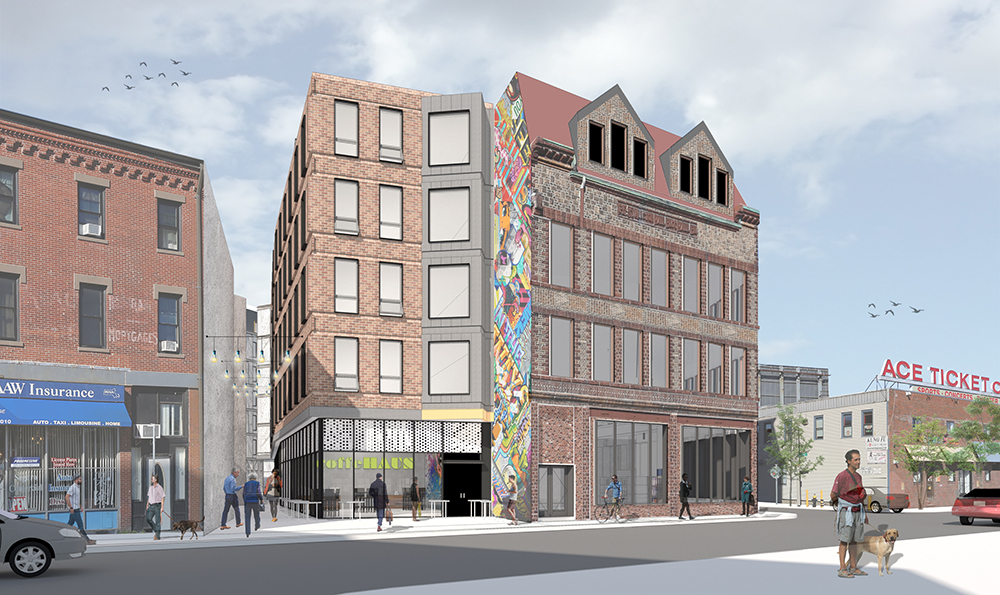
Allston, MA City Realty, a community-focused real estate development company serving the Greater Boston area since 2004, has unveiled the new design for its exciting redevelopment project, Allston Sq. Incorporating the desires and goals of the local community, the project will revitalize the intersection which serves as the gateway to Allston-Brighton while maintaining the history that makes the neighborhood special. Allston Sq. will transform a vacant and underutilized stretch of industrial warehouses and parking lots into a town square of housing, retail, public art and open space.
“We worked very closely with the community to design a project that will be an asset to the community for generations to come,” said Josh Fetterman, director of project development at City Realty.
The proposed Allston Sq. development consists of six buildings situated around the prominent intersection of Cambridge St. and Harvard Ave. The project will redefine an abandoned industrial corridor while providing new housing stock and an invigorating commercial environment, allowing residents to live, shop and dine all within Allston Sq. The design plan will incorporate the preservation of two classic buildings: Allston Hall at 4 Braintree St. and the Allen Building, the former headquarters of Jack Young Auto Parts at 334 Cambridge St. Allston Hall will return to its role as a community gathering space, with ground floor retail topped by one of a kind loft apartments. The Allen Building will be revitalized, converting from a patchwork warehouse back into homes, while continuing the iconic yellow brick row house style in a brand new addition.


The remaining sites will feature four new buildings along with many public improvements, including more than 10,000 s/f of additional street level open space, outdoor communal gathering spaces, more than 6,000 s/f of additional sidewalk, more than 9,000 s/f of public art space, and the introduction of more than 46 new street trees in an area that previously had only one. These public improvements combined with more than 22,000 s/f of new retail space will make Allston Sq. an active and energetic streetscape for residents and the surrounding communities.
“Allston Sq. is the culmination of a vision to revitalize a highly visible neighborhood of Boston while remaining true to that neighborhood’s character and history,” said Dartagnan Brown, principal architect at EMBARC of Boston.
Allston Sq. will create 341 units of housing, including 237 condominium units and 104 rental apartments. The units will be a mixture of studios, one-bedrooms, two-bedrooms, and three-bedrooms along with several live/work units along the ground floor. The project is situated for a myriad of transit options. Allston Sq. is near the Boston Landing MBTA Commuter Rail Station and the MBTA Green Line, and is located along several major MBTA bus routes as well as the Mass. Pike. In addition, the project will feature storage for 300 bicycles.

 (1).png)







