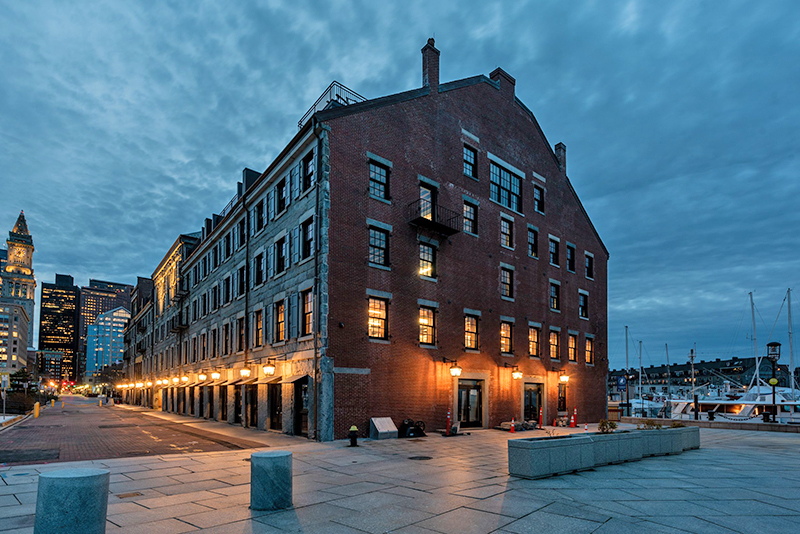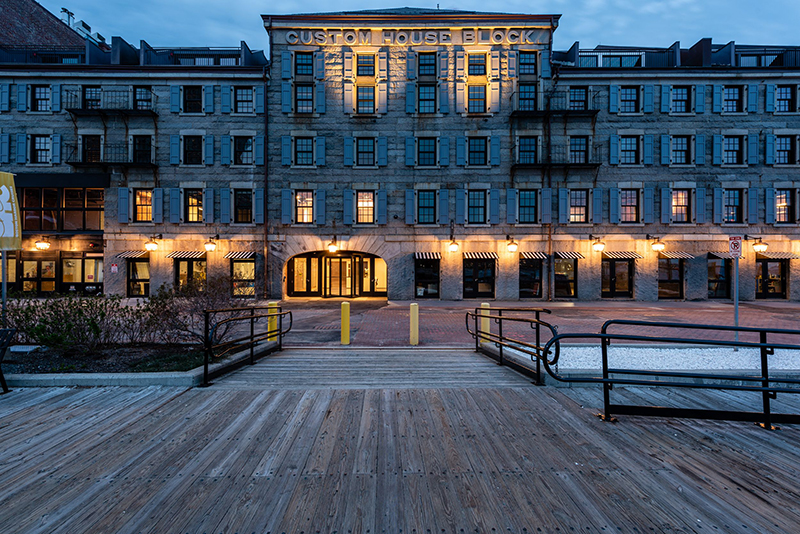
Boston, MA Commodore Builders along with architect Stantec, completed updates to the historic Long Wharf Custom House. The 81,000 s/f, six-floor building is situated on Long Wharf overlooking Massachusetts Bay and is listed on the U.S. National Register of Historic Places. Commodore created open-air office spaces that comply with current COVID guidelines, fresh-air elements and increased ADA accessibility. The property is being offered by Capital Properties.
The building renovation, which includes a restored exterior façade as well as functional and structural updates to the brick and beam interior, expects to receive LEED Silver Certification. Interior renovations include several open-air amenities well suited for COVID compliance requirements, including operational windows to allow for increased airflow, 12 harborside balconies, and socially-distant floor layouts with air-filtration systems.
“It was exciting to revitalize and modernize this landmark Boston building,” said Trish Palmiere, senior project manager, historic specialist. “Working on historic projects offers incredible and often-challenging opportunities to breathe new life into some of the most iconic buildings in the city.”
In addition, Commodore provided structural updates including a new central staircase, wider corridors, and two new oversized elevators, as well as high-end lobby finishes and bathroom upgrades. Additionally, HVAC systems were installed on the roof, as well as new electrical/mechanical rooms at the ground level equipped with flood doors and waterproofing for protection from tidal damage. Construction of these elements required coordination with various city, state, and federal agencies, and also an understanding of the tidal impact due to its unique setting.

To accommodate the new rooftop HVAC system, Commodore removed the now unavailable old timber roofing and replaced it with laminated-veneer lumber (LVL), an environmentally-friendly option that retrofits easily into the post and beam construction in older builds and is consistent with the traditional aesthetic of the property. Original beams removed from the roof were repurposed for use in other areas of the building to maintain the building’s original history.
This recent modernization of the building includes increased accessibility at each floor by making a common, continuous hallway that runs the entire length of the building, with direct access to the elevators, stairs, and new restrooms.
Construction of Long Wharf began in 1710, and extended from the base of King St. (now State St.), providing direct access to the commercial center of colonial Boston. By 1711, a number of warehouses had been built atop the wharf, and by 1715, the last 600 feet of the wharf were completed. The Long Wharf Custom House Block was completed in 1848 and is a spectacular example of the granite warehouses previously found at the wharves of Boston.
.png)






