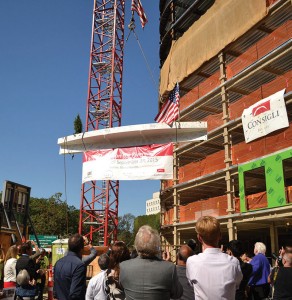Boston, MA Copley Wolff Design Group, Inc. (CWDG) participated in the topping-off ceremony for Mosaic on the Riverway, a high-rise mixed-income apartment and condominium building in the Longwood Medical area. The 145-unit residential building is owned by The Roxbury Tenants of Harvard (RTH) at the corner of Brookline Ave. and the Riverway.
Participants in the ceremony included Karen Gately, executive director of RTH; Chrystal Kornegay, undersecretary of the Department of Housing and Community Development; Collin Fedor, legislative aide at office of state representative Jeffrey Sánchez; and Josh Zakim, Boston city councilor; with the keynote address given by mayor Martin Walsh.
“Mosaic on the Riverway is the perfect match and an exciting challenge for CWDG,” said John Copley, ASLA, principal at CWDG. “We always look forward to these types of unique projects, with this one bringing a community together, while incorporating historic elements intrinsic to the Mission Hill and Longwood areas. In echoing mayor Walsh’s keynote sentiments, ‘This new residence is close to jobs, medical facilities, schools, and other amenities that will strengthen the community and help it grow’, exactly the type of project we can all be proud of.”
The scope of landscape design services includes an outdoor play area and urban entry plaza with a dedicated drop-off for an on-site daycare facility. The project was designed in coordination with Brigham and Women’s Hospital’s Brigham Building for the Future, a cutting-edge facility designed for accelerating biomedical research. The project will also feature shared pedestrian open space with a private, shaded, garden lawn adjacent to Frederick Law Olmsted’s Historic Riverway – part of Boston’s Emerald Necklace. Additionally, as part of the Massachusetts Environmental Policy Act (MEPA) agreement, the development is committed to preserving some of the original site elements of the former Massachusetts Mental Health Center. This includes the surrounding historic fence, for which CWDG submitted plans and details of the replica.
The 166,427 s/f building will feature a combination of low and moderate income housing, as well as a large daycare facility on the ground floor. The project team was led by Consigli Construction Co., Inc., and includes Stantec, Munkenbeck Consulting, Traggorth Companies LLC, ADK Consulting, Inc., Locke Lord LLP, McNamara Salvia, Inc., Cosentini, VHB, and McPhail Associates.
The RTH is a community-based organization that was formed in 1969. Today, RTH owns and operates 965 units of housing in the Mission Hill neighborhood, including the 775-unit Mission Park.
 (1).jpg)








.png)