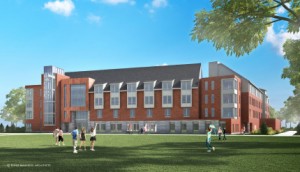East Greenwich, RI This fall, New England Institute of Technology (NEIT) began construction of a new 416-bed residence hall on the East Greenwich campus. The facility will be the first residence hall built in the college’s 75-year history.
The four-story residence hall is located to the south of the main building on the East Greenwich campus, forming the southern end of an academic and residential quad which will continue to develop over subsequent campus projects. The building will feature a façade of brick and metal paneling, with ample windows in student rooms and on the ground floor.
The $29.4 million residence hall will offer a mixture of unit types for its students, including traditional single- and double-occupancy rooms, and semi-suites. The facility will feature student lounges, study rooms, and flexible spaces for multi-purpose use. NEIT is working with National Grid to identify energy-saving measures that will optimize sustainable building operations.
Concurrent projects on campus include the construction of a new loop road, an additional parking lot, and an addition to the main building featuring an expanded student dining facility, fitness center, and innovative classroom spaces. These projects mark a point of transformation for NEIT, which will evolve from a commuter college to a fully active 24/7 campus.
New England Institute of Technology president Richard Gouse said, “Through a rigorous and competitive RFP, New England Tech selected the team of Cranshaw Construction and Elkus Manfredi Architects to plan and construct the college’s first residence hall. We are pleased to have engaged these outstanding firms to complete this major expansion project at our East Greenwich campus.”
Brailsford & Dunlavey, Inc (B&D), is the program manager on the project. B&D provides services ranging from strategic planning, institutional visioning, market feasibility assessment, financial analysis, project programming, and owner’s representation. Since 2013, B&D has worked closely with NEIT to refine the vision for the campus, providing input on matters relating to housing, dining, infrastructure, and programming. Beginning in January 2015, B&D led a competitive bidding process for the design and construction of the new residence hall. In June, NEIT officially selected the team led by Cranshaw Construction and Elkus Manfredi Architects as the design-builder.









