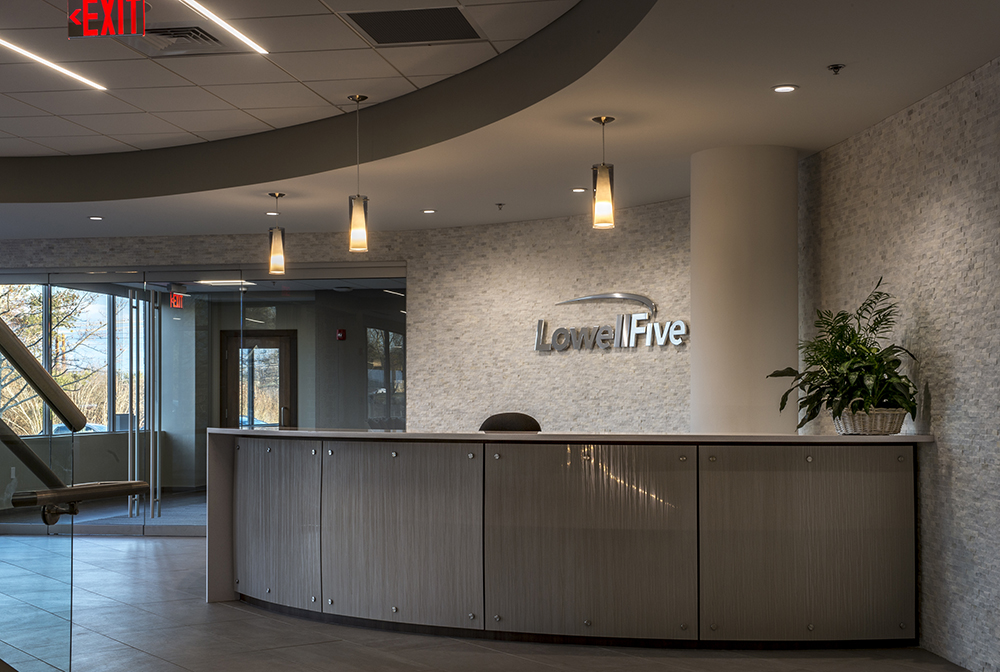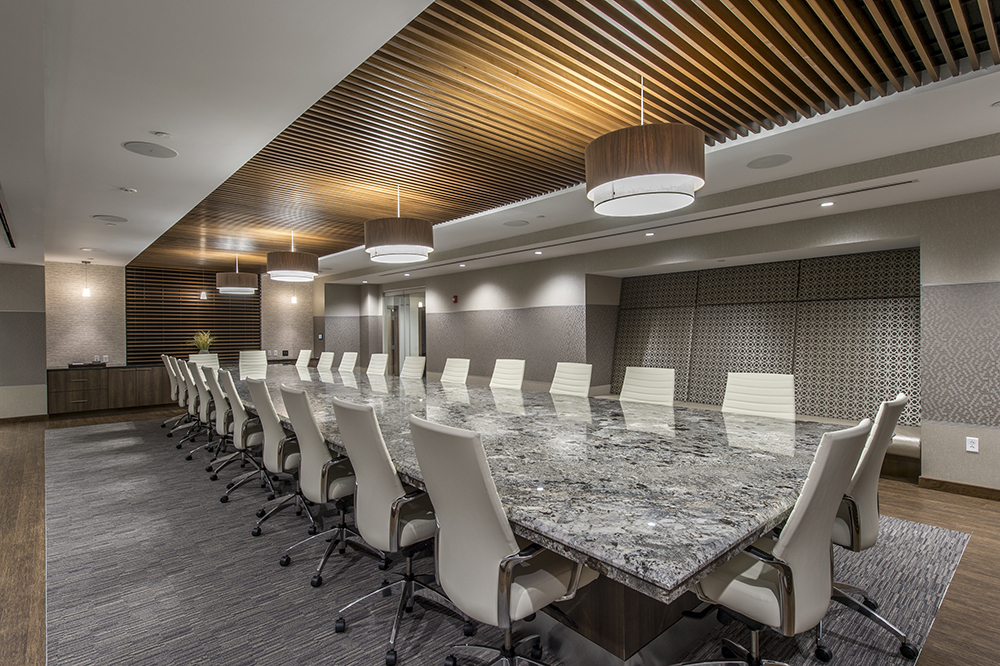

Tewksbury, MA CUBE 3 was the architectural studio behind the interior renovation of Lowell Five Bank’s three-story, 60,000 s/f, headquarters. Having surpassed $1 billion in assets, the 160 year old financial institution sought to consolidate services and personnel scattered over several sites. This new operational hub, integrates customer friendly spaces and employee aligned facilities and amenities in one location. The first floor opens into a central lobby with corporate reception and community conference rooms, as well as a complete retail branch location for walk-in customers, inclusive of ATMs.
In addition to the conference rooms, the corporate amenities feature training rooms with dedicated café, fitness center, and boardroom with integrated technology and contemporary design elements. The project design includes a clean neutral color palette, combined with metal and wood accents.
Lowell Five’s new headquarters was completed in late 2017.
The project team consisted of CUBE 3 Studio - project architect; Lowell Five Bank – owner/occupant; WB Engineers & Consultants - MEP engineer; Stateside Construction – general contractor; and Ideal Office - furniture consultant.








