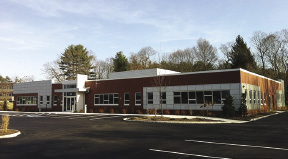Vision 3 Architects completed the new John Adams Medical Center. The new 1-story 12,000 s/f medical office building is located in the Myles Standish Industrial Park on Industrial Park Rd.
The building was developed by IMHA Real Estate and constructed by Nadeau Corp. Construction Development & Engineering. Project management was provided by The MEG Companies.
The building has been leased by Steward Healthcare System. The interior fit-up was provided by D. F. Pray, Inc.
Tags:
D.F. Pray and Vision 3 complete interior fit-up for John Adams Medical Center
August 16, 2012 - Construction Design & Engineering









.png)