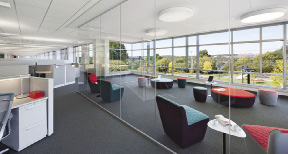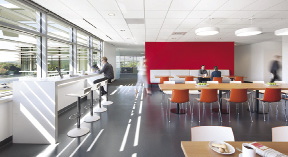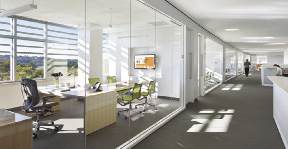Waltham, MA Sustainability and energy efficiency are at the forefront of Dassault Systèmes' (DS) new 225,000 s/f headquarters. The LEED Platinum office design maximizes access to natural daylight, and is surrounded by extensive outdoor green space, much of it dedicated to meetings and social interaction. Sustainable finishes and furniture, flooring, paints, and adhesives all have low VOCs. Fifty percent of the materials used are regional; lighting power requirements are reduced by 44%; water use is reduced by 35%; and 87% of construction waste was diverted from disposal.
To create this highly sustainable and cutting-edge campus, DS led an in-depth and strategic selection process to assemble a world-class team. Each firm is highly regarded for its pioneering philosophy and technical ability to design and construct efficient, flexible workplaces that support firm culture and enhance operational performance. Columbia Construction provided preconstruction and construction management for the interior office space designed by Elkus Manfredi Architects. Columbia also recently built the LEED Gold core and shell Wyman St. campus for building owner Hobbs Brook Management. Other members of the project team include: Margulies Perruzzi Architects, building designer; Jones Lang LaSalle, project manager; AHA Consulting Engineers, MEP engineer; and Symmes Maini & McKee Associates, data center and computer lab engineer.
DS is a world leader and innovator in the 3D product lifecycle software market. Due to the cutting-edge technologies they employ, complex mechanical and electrical building systems were incorporated in the project to support the company's business functions. System designs required duplication of critical components to assure no downtime, and included standby generators and an uninterruptable power supply system, as well as a flywheel backup system.
The interior design speaks to the brand essence of this pioneering world leader and its collaborative culture, supporting the innovative, integrative nature of DS's core business philosophy and enabling everyone - from researchers to designers to consumers and their communities - to create, share, and experience in 3D as they develop new products. All elements of the space exemplify DS's commitment to the environment and its employees; all are designed to further research, ongoing education, and the creative teamwork that ensures virtual product excellence.
Project Team Included:
Pre-Construction/Construction Manager - Columbia Construction
Interior Designer - Elkus Manfredi Architects
Building Designer - Margulies Perruzzi Architects
Project Manager - Jones Lang LaSalle
MEP Engineer - AHA Consulting Engineers
Data Center/Computer Lab Engineer - Symmes Maini & McKee Associates
Tags:











