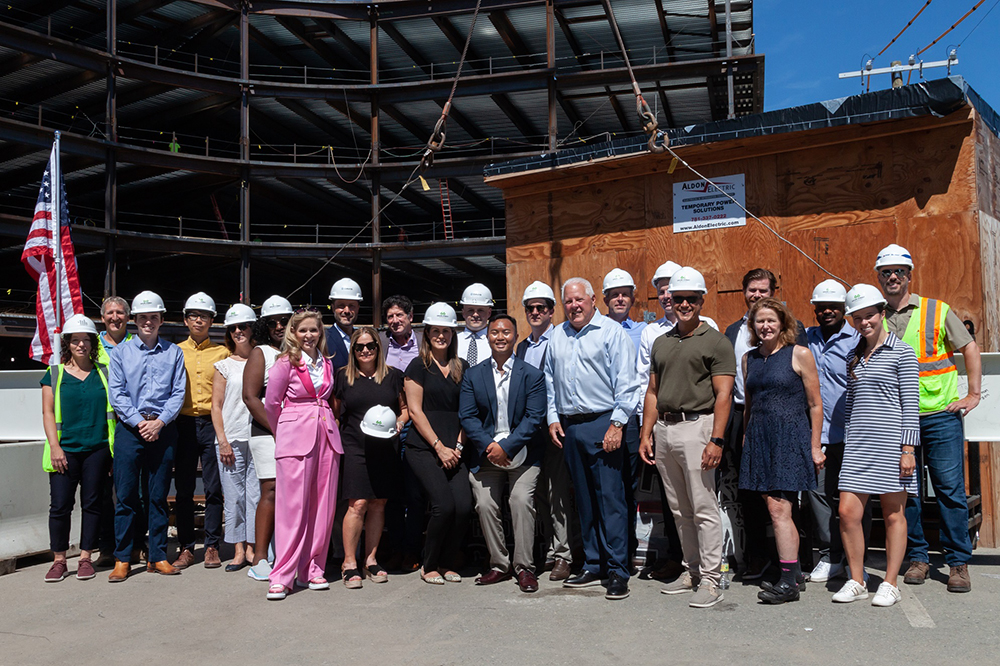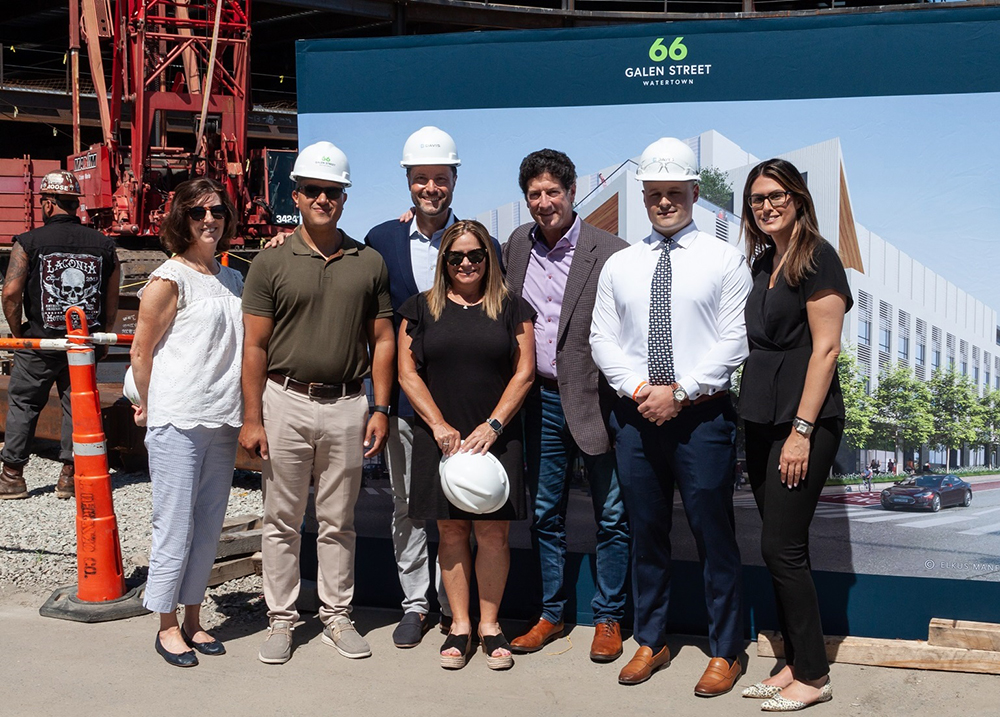
Watertown, MA The Davis Companies (Davis) and Boston Development Group (BDG) celebrated the ceremonial “topping-off” of Phase One of 66 Galen St., a 224,000 s/f, purpose-built, class A life science building designed by Elkus Manfredi Architects. This major milestone marks the completion of the structural phase of construction and positions the project to be delivered on schedule and available for occupancy in 2023.
The project at 66 Galen marks Phase One of a two-part campus plan which will encompass more than five acres of land, 40% of which will be dedicated to open space. Upon final buildout, the campus will include over 450,000 s/f of purpose-built lab space across two new class A life science buildings.
In addition to Davis, BDG and Elkus Manfredi, the project development team includes John Moriarty & Associates (JMA), WSP, Ground, VHB, and McNamara Salvia.
“It is great to see 66 Galen taking shape and finding its place on the streetscape of Watertown. The prominence of the building and its relationship with the Charles River is all that we have planned for,” said Mike Cantalupa, chief development officer at Davis. “With the exceptional views, first-class amenity package and easy access to transportation we have an extremely attractive home for our clients’ businesses. The JMA construction team has executed flawlessly, putting us in perfect position to begin lab user occupancies as early as fourth quarter 2023.”

Chris Mora, vice president – development, Davis;Marco DiMuzio, senior vice president – Construction, Davis;
Jodie Zussman, president, BDG; Mike Cantalupa, chief development officer, Davis;
Pat Noone, vice president – Development, Davis; and Dionisia Stefanopoulos, executive assistant, Davis.
“I would like to thank the team at Davis for our successful partnership along with the Elkus Manfredi Architects and John Moriarty & Associates teams,” said Jodie Zussman, president of BDG. “Together, we will be able to meet the growing demands of many discerning life science tenants who are looking for properties like 66 Galen St. in a crowded market where class A, purpose-built lab space within a growing, vibrant life science cluster can be scarce.”
The 66 Galen St. project will comprise 224,000 s/f of class A lab space that will differentiate itself from the market in a number of ways, including its significant upgrade to the public realm along the Galen St. corridor. Not only will 40% of the project site be dedicated to parks and green spaces, but substantial transportation infrastructure improvements – including traffic signalization, lane widenings, dedicated bus lanes and sidewalks – will be constructed as part of the Phase One development.
The building will offer six private tenant outdoor spaces and a common rooftop balcony with panoramic views of the Charles River. Additional amenities include a fitness center, locker rooms with showers, a 45-space bike room, on-site retail/café space, a hotel-style building lobby, and indoor parking accessible directly beneath the building. A 25,000 s/f rooftop solar array will contribute sustainably to the building’s power.
Located on the accessible Galen St. corridor, connecting Watertown Sq. to the Mass. Pike/I-90, 66 Galen St. provides access via a short drive to downtown Boston and access to Kendall Sq. via I-90 or Soldiers Field Rd. The site is located adjacent to the MBTA’s Watertown bus terminal and is accessible from a variety of desirable residential communities, including Boston’s urban core and its western suburbs.
 (1).png)







