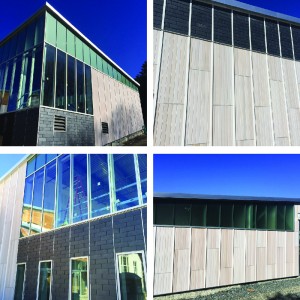 Walnut Hill School of Arts - Natick, MA
Walnut Hill School of Arts - Natick, MANatick, MA Dellbrook/JK Scanlan has reached a critical milestone in its construction work for the Walnut Hill School for the Arts. On March 1 the firm had substantially completed installation of the exterior skin of “Studio Five,” a new dance studio and black box performance center, featuring movable seating, 130 to 170-person seating capacity, and a leading-edge audio/visual system.
To date, the curtain wall glazing, vertical tongue & groove wood siding and vertical slate siding have been installed, and the structure is now weather tight. The new facility, which is designed to integrate with the school’s existing Dance Center, is slated for completion in June 2016.
A private high school that offers a progressive academic and arts education, Walnut Hill hired Dellbrook/JK Scanlan and DesignLab Architects in the spring of 2015, and ground was broken on April 28th. Dellbrook/JK Scanlan previously collaborated with DesignLab Architects in 2007 on a world headquarters project for the International Fund for Animal Welfare (IFAW) in Yarmouthport, Mass.
According to Jim Sanderson, project superintendent leading the Studio Five project, “We believe we were chosen for this project because of Dellbrook/JK Scanlan’s extensive experience in the educational sector and our great working relationship with DesignLab Architects. We understand the logistical challenges of construction on an occupied campus, and know how to work responsibly and efficiently in an environment with students coming and going and traffic flowing in and out.”
In addition to minimizing disruption and ensuring student and faculty safety, the Dellbrook/JK Scanlan team also faced the extensive challenges of seamlessly relocating campus utilities along with an extensive earth removal procedure, as the construction project cuts into the side of a severe slope.
From a design perspective, the vision of Studio Five is to reinforce the school’s identity as a 21st Century arts institution. The new building will sit at the threshold of the school and draw visitors’ attention with its unique hyperparabolic roof, exposed design, and decorative trusses.
Headmaster Antonio Viva said, “We view Studio Five as a celebration of our School’s rich legacy, with a focus on the future of our world-class arts and academic curriculum. It will serve as a symbol that Walnut Hill has arrived.”
.png)






