DiGiorgio Associates Inc. (DAI) was selected as the architect and engineer for the design of a 26,000 s/f expansion and renovation to the HealthAlliance Hospital Simonds-Sinon Regional Cancer Center on the hospital's Burbank Campus. DAI also designed this original building in 2001, which was planned for future expansion.
HealthAlliance Hospital held an open house celebration for their new Cancer Center on June 19th. The event brought together over 200 community members who wished to show their support for the battle against cancer. The celebration honored cancer survivors, as well as the generous contributors to The Capital Campaign for the cancer center.
The Capital Campaign has currently raised over $2.5 million or 65% of the Campaign's goal for the Simonds-Sinon Regional Cancer Center. An additional $1.45 million is needed to reach the total $4 million dollar goal.
Client goals for the new Cancer Center project included adding a new, leading-edge Linear Accelerator, a Comprehensive Patient Navigator Program to provide guidance throughout the journey of cancer care, Survivor Services to provide a bridge for continued care for post treatment cancer survivors, Complementary Care Services to expand the existing services and integrate them into the standard medical care and to increase treatment space by 30%.
The addition of a second Accelerator vault and associated support space to the Burbank Campus was needed due to growth in patient visits. The original concept was to build the vault and support area in new expansion space that would expand the footprint of the existing Cancer Center. DAI worked with HealthAlliance to determine that by shifting the focus to renovation, the cost of a new support area could be utilized to renovate more interior space. This shift in cost allowed HealthAlliance to renovate both radiation and medical oncology services and present a brand new Cancer Center to its community.
DAI and HealthAlliance's planning and design concentrated on the positive influence that operational efficiencies, privacy, and soothing environments have on a patient's care and well-being. Incorporating soft textures, light, carefully selected color palettes and greenery throughout the space creates a sense of calm. There is also an outdoor space with sitting areas and a water feature for staff and patients.
The Simonds-Sinon Regional Cancer Center is a joint venture between HealthAlliance Hospital and UMass Memorial Health Care to provide medical and radiation oncology and hematology services to North Central Mass, and Southern N.H. The center and its new Complementary Care Center have provided over 11,500 medical oncology treatments and more than 10,600 radiation therapy treatments in the past year.
DAI is as a full-service healthcare architectural, engineering and interior design firm founded in 1984. DAI has performed master planning and design for over $100 million worth of construction with HealthAlliance Hospital for over 20 years and is very proud to continue the affiliation on this and future projects.








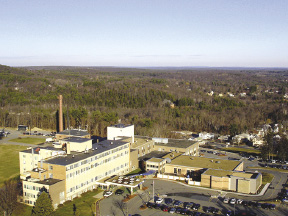
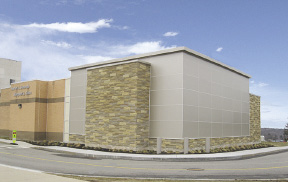
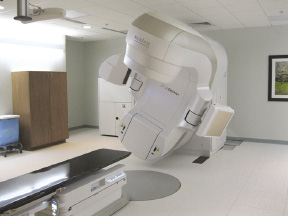
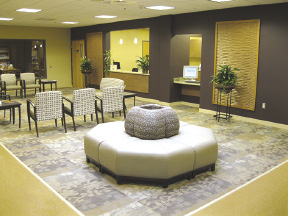
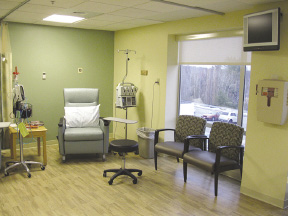
.png)