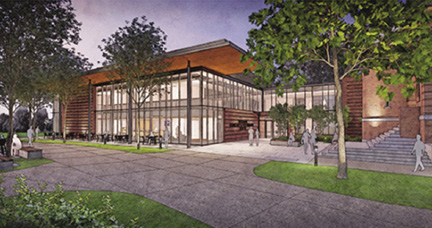Earlier this month, the Moses Brown School broke ground on the Woodman Family Community and Performance Center. This new 25,295-square-foot facility is designed to be the hub of academic, artistic, social and spiritual life on campus. It's a place where students will gather, perform, exhibit, present, rehearse, act, dance, study, announce, graduate, and meet for worship. "The Woodman Center will be like no other building in this region," said Michael Viveiros, Principal in Charge of Design. "The unique telescoping seating and hydraulic flooring allow an audience of 475 in raked theater-style seating for performances, and can quickly transform to a flat-floored exhibition hall for community gatherings." TheWoodman Center will replace the 150-year-old Alumni Hall as the school's primary performance and assembly space. With an 18-month construction timeline, the new facility is expected to open late in 2016.
The project team includes:
* Client - Moses Brown School
* Architect - Durkee, Brown, Viveiros & Werenfels Architects
* Owner's Representative - DEC Consulting Company, LLC
* Construction Manager - Shawmut Design & Construction
* Theatre consultant - Theatre Project Consultants
* Structural engineer - Odeh Engineers, Inc.
* Mechanical/Plumbing/Fire Protection Engineer - Wilkinson & Associates, Inc.
* Electrical & Central Boiler Plant Mechanical, Plumbing Engineer - Garcia, Galuska & DeSousa
* Civil engineer: Caputo and Wick Ltd,
* Acoustical & Audio Visual Engineer - Acentech Inc.
* Geotechnical engineer - Paul B. Aldinger & Associates
* Commissioning Agent - Stephen Turner Inc.
Tags:
Durkee, Brown, Viveiros & Werenfels Architects breaks ground on 25,295 s/f facility
August 13, 2015 - Rhode Island









